

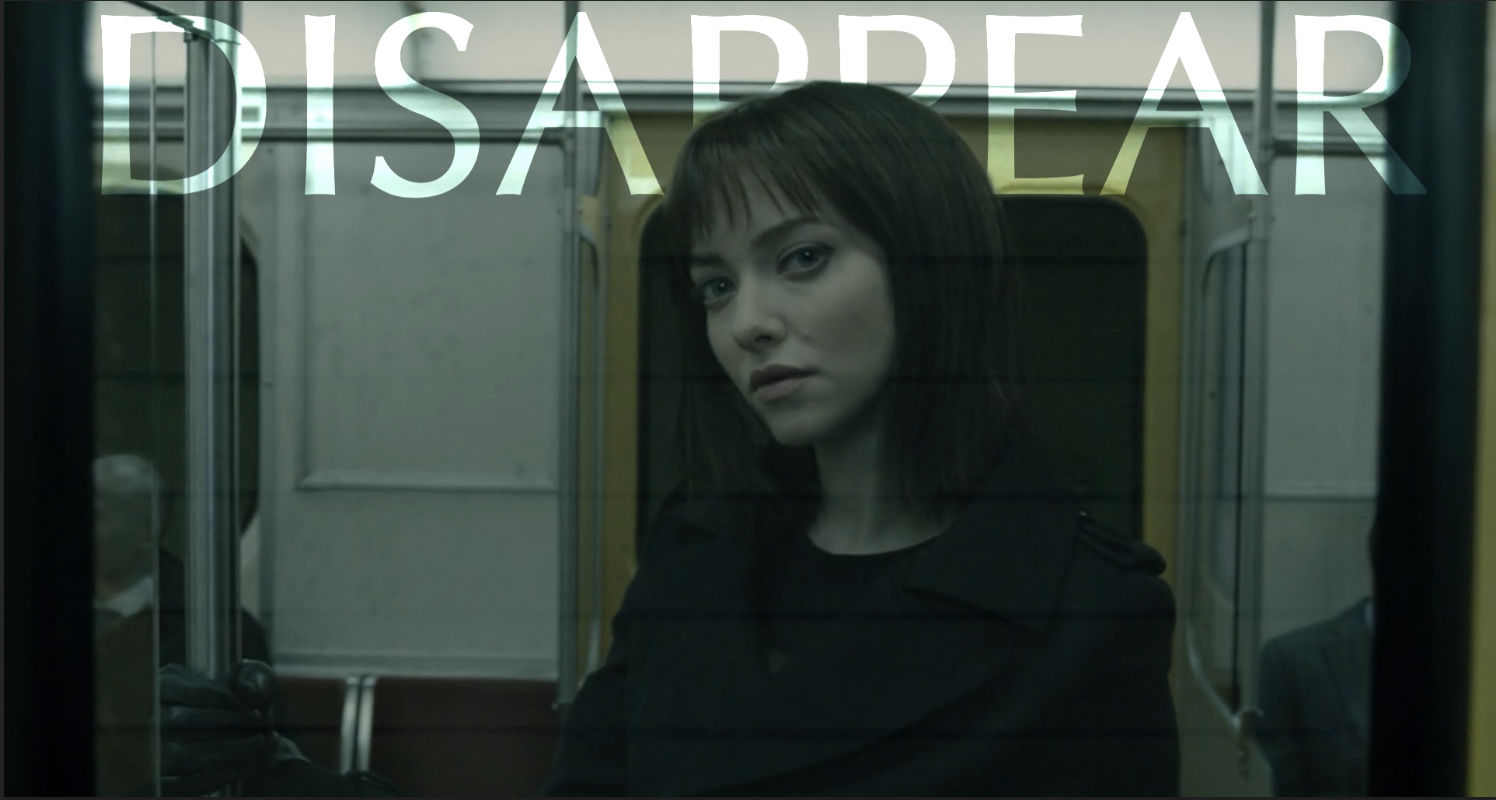
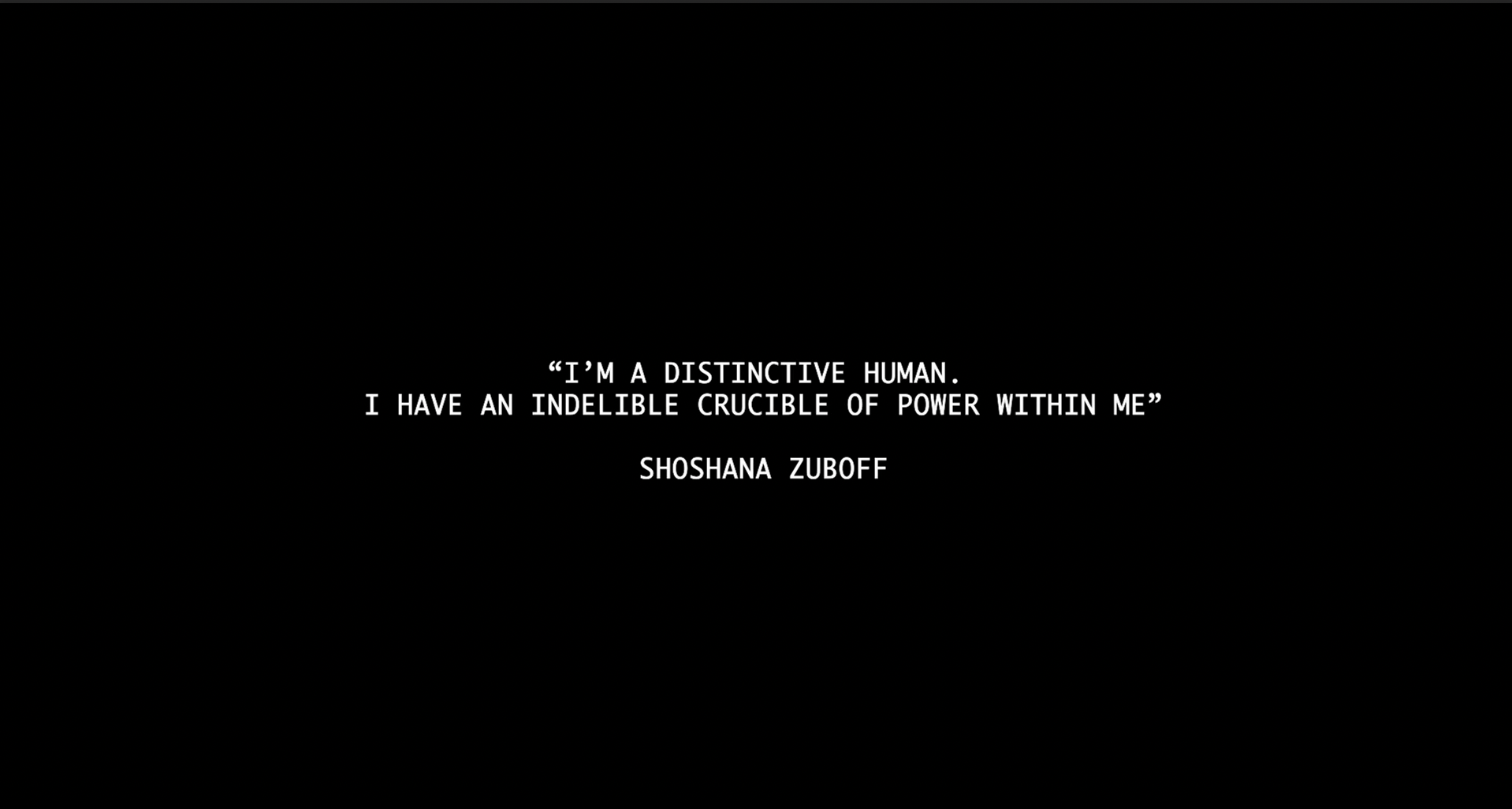
location
Academia
programme
Video Essay
status
On-going Research
Titled Freedom as Control?, this video essay explores the dialectical nature of freedom in the context of algorithmic governmentality. In a society of control, the last territory for exploitation lies in human consciousness. Byung-Chul Han writes in Psychopolitics:” I’m my own slave and master. “ The current ways of exploitation can undertake impeccably because it is “I” exploit “myself”. Under such a psychological switch, freedom has evolved as an ideological tool in a time of digital neoliberalism so to exploit more efficiently and invisibly. Once a dream of self-autonomy to anticipate, now a way of governance, when facing a doomed fate of self-destruction, can individuals rewrite the meaning of freedom? How can individuals emancipate from the tyranny of invisible governance which operates through dreams, opportunities and chance?
This essay proposes six modes of resistance regaining agency in cinematic experiences.
- To Obscure_The Conversation
- To Confront_Slow Horses S5E6
- To Start a Revolt_Severance S2E10
- To be Audacious_Slow Horse S5E3
- To Disappear_Anon
- To Spill it Out_Citizenfour
There is a long history of resistance to tyranny from individuals to communities. How relevant these methods can count for today’s milieu and how to keep people’s resistance adequate for the future? These remaining questions are beyond the scope of this video essay but here Freedom as Control? attempts to call for your attention.
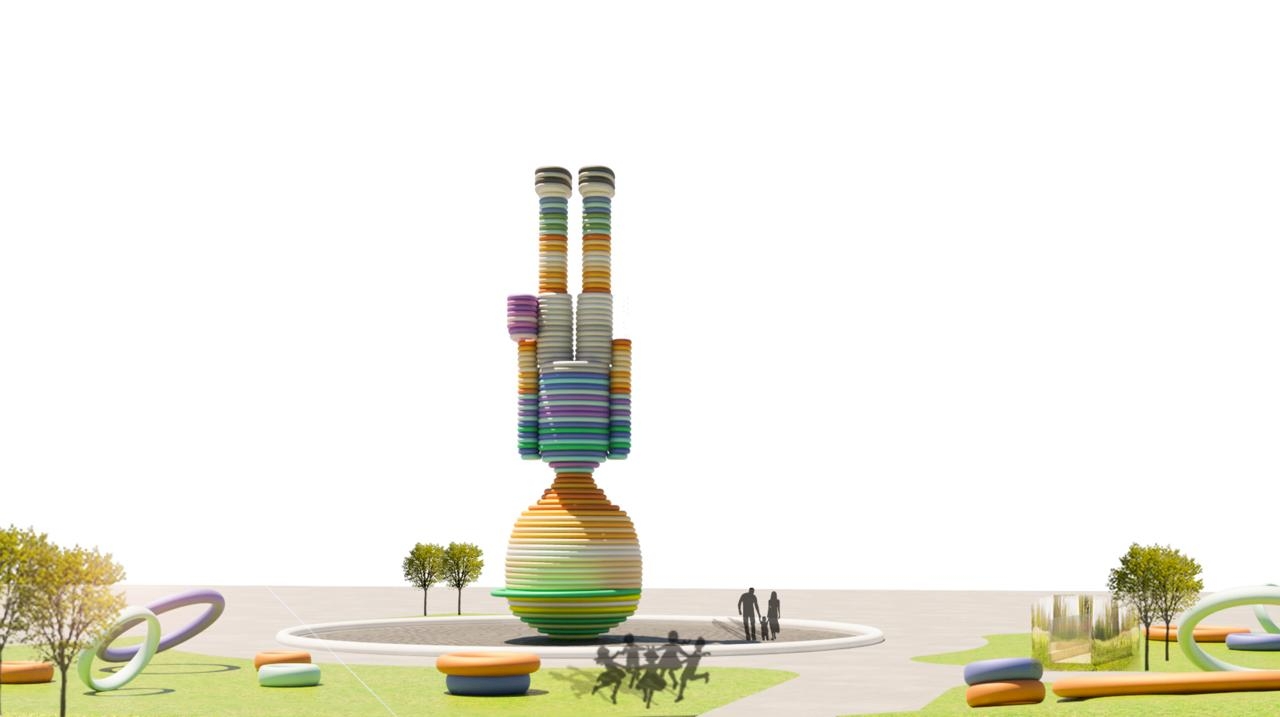
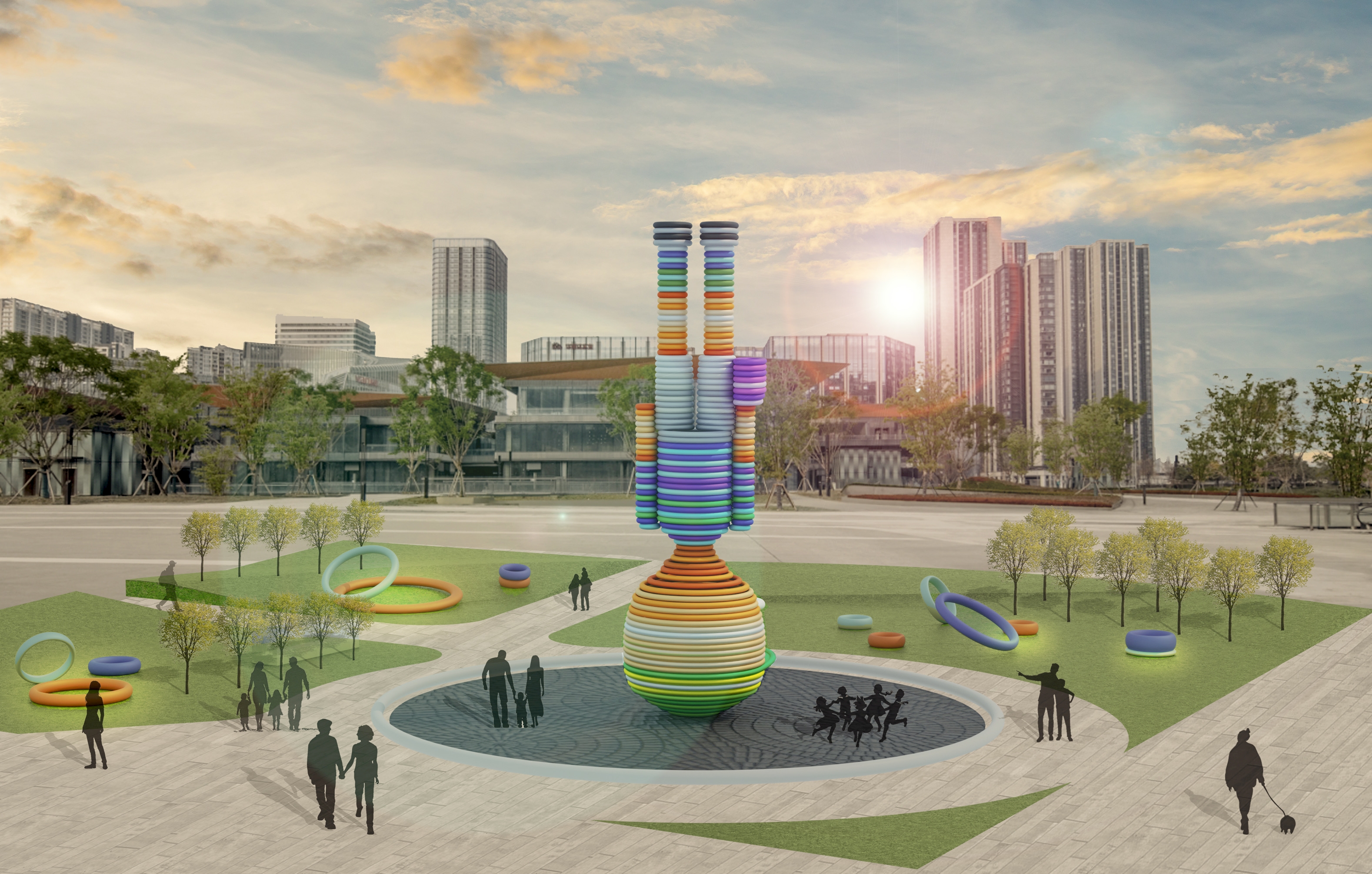
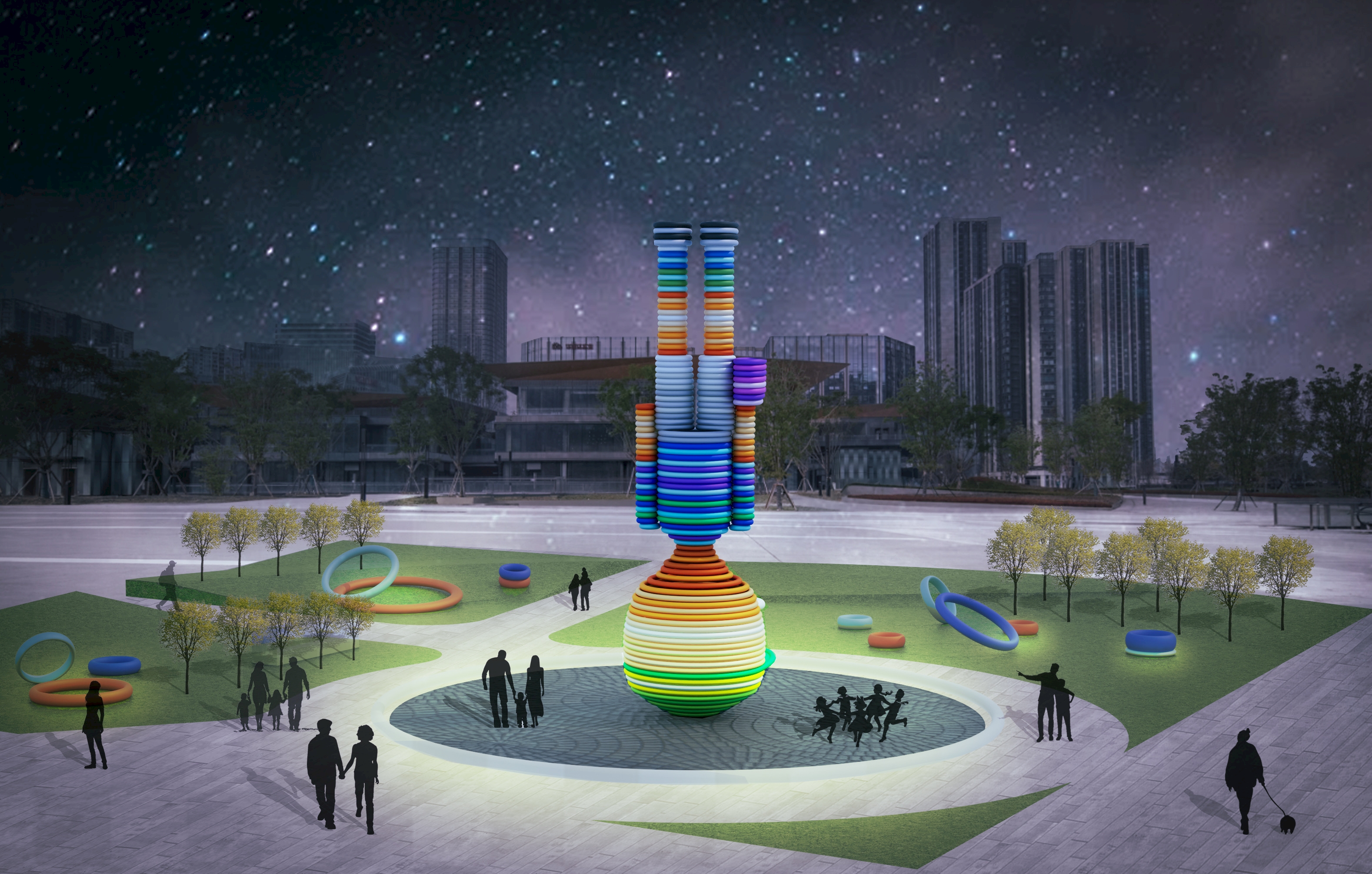
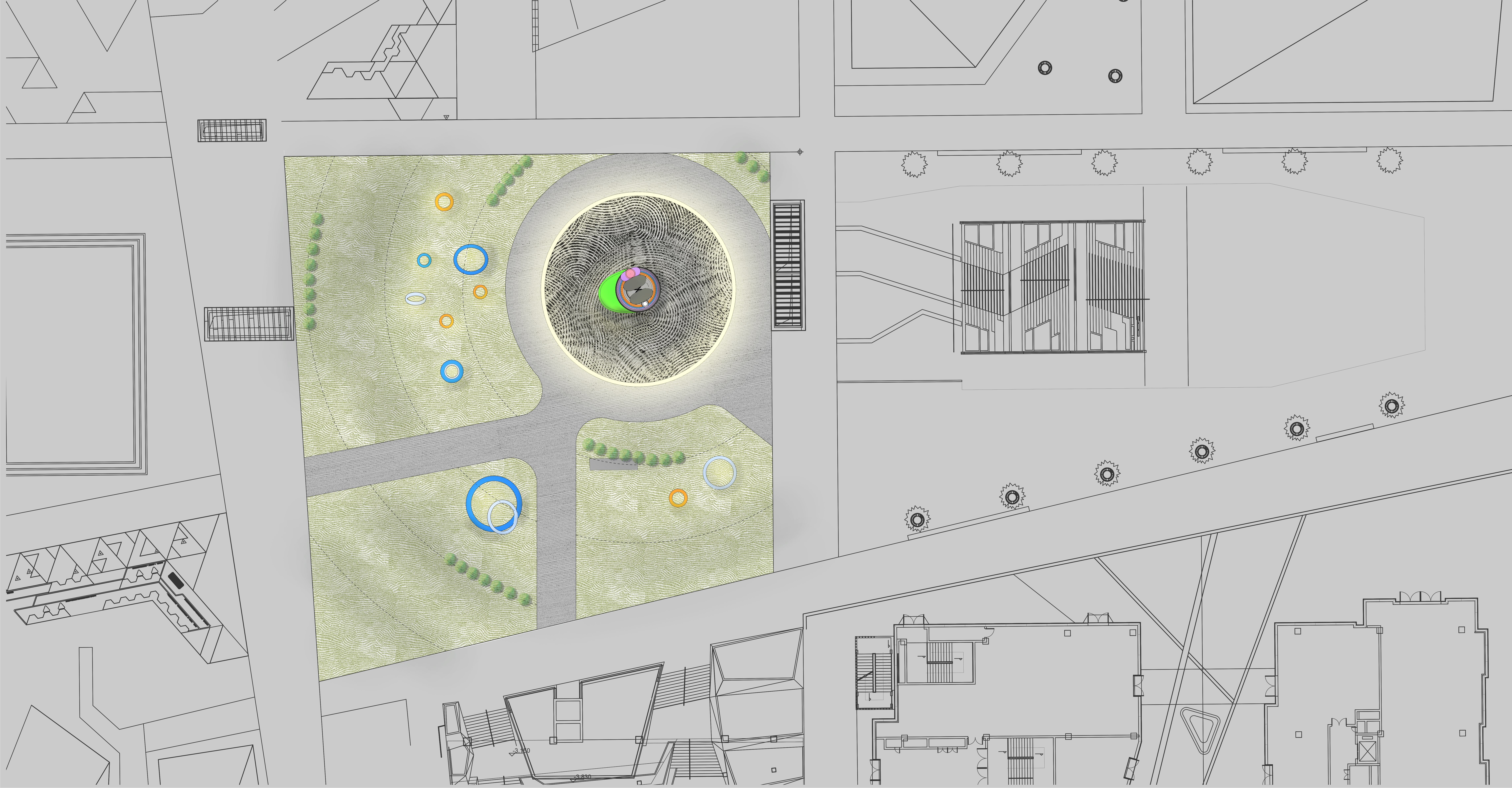
location
Chengdu, Sichuan
programme
Public Art; Immersive commercial space
status
Pitch
Making of an IP
Combining elements of art, landscape, design, storytelling, and cutting-edge technology, Time voyager is a cross-disciplinary endeavour pushing boundaries to create an experience like no other.
Featuring German artist collective Inges Idee's public art, Headstand boy, this enviromental immersive space is set to ignite the energy of a large commercial complex, and transform it into a dynamic, time-bending narrative.
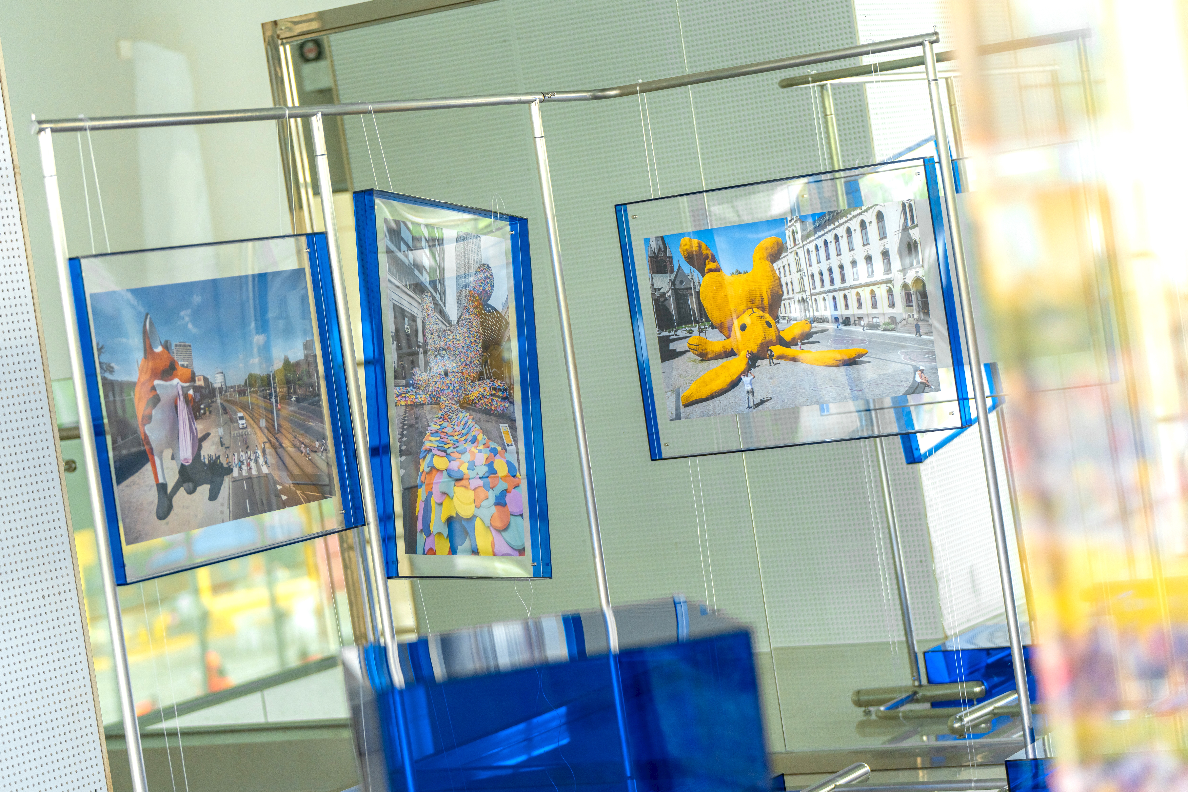
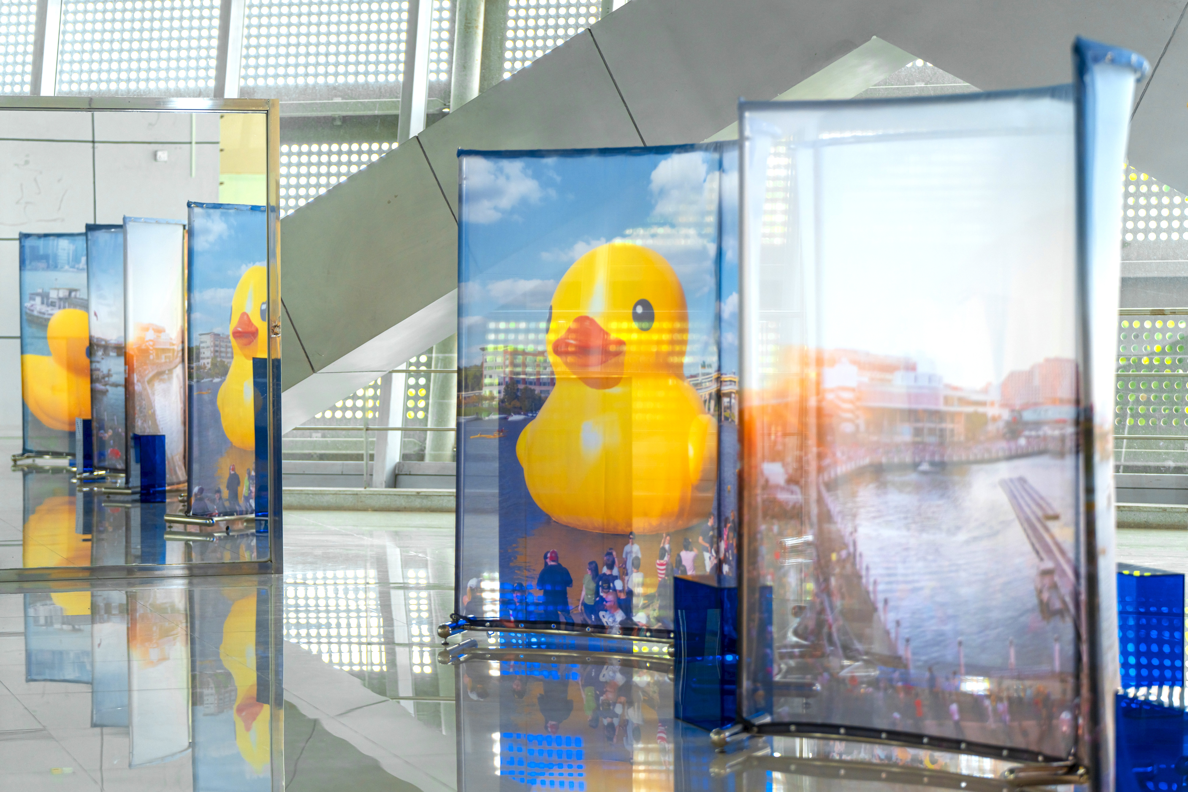
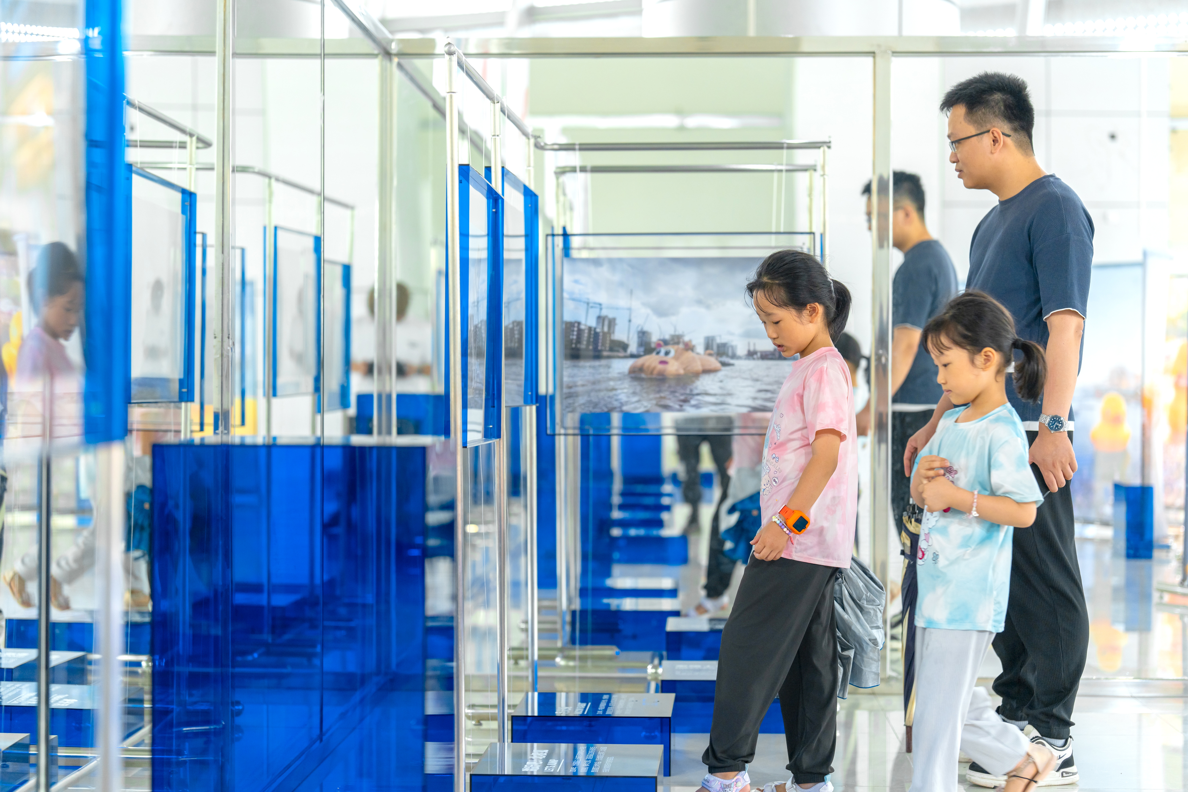
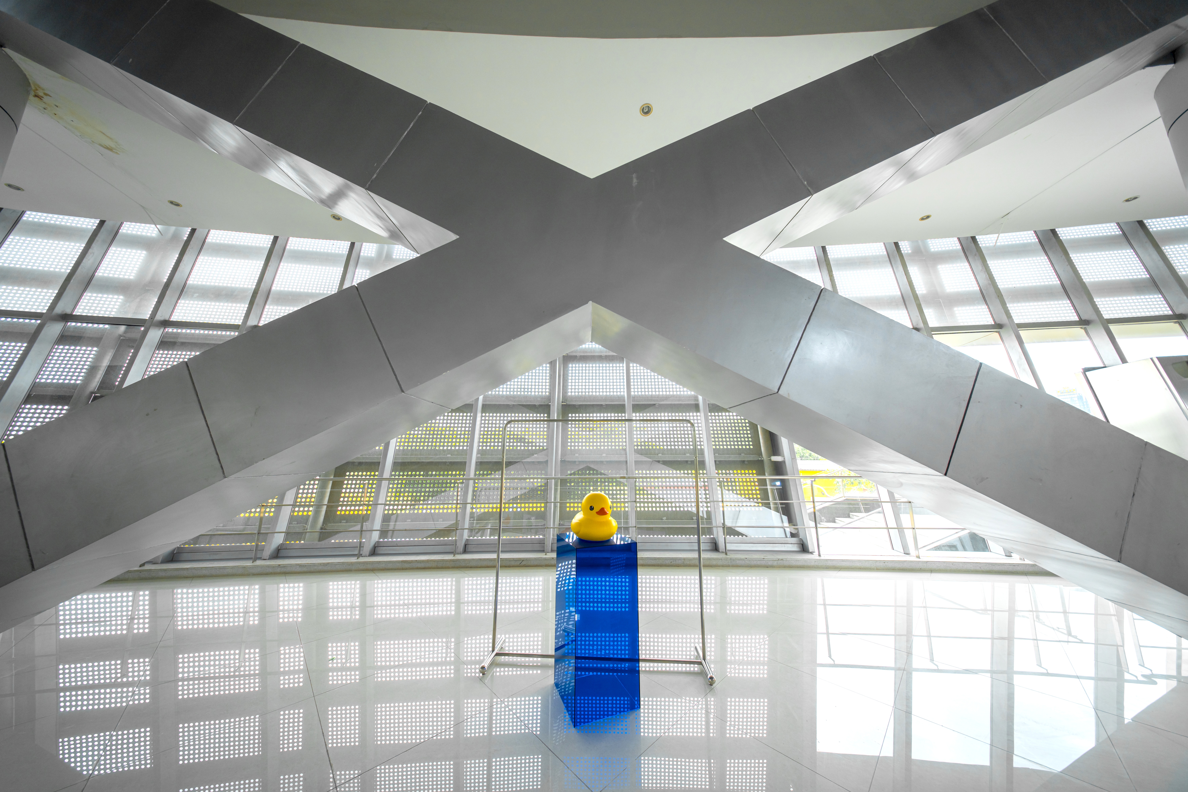
location
Huizhou, China
programme
Exhibition
status
Built
Dutch artist Florentijn Hofman's outdoor artwork "Rubber Duck" is crusing around in China's 3rd-tier cities. Huizhou is the first stop.
"Rubber duck's adventure" is a curatorial project to familiarize Chinese people, including the children, of Hofman's past works, of Rubber Duck's whereabouts in the past years.
This exibition was open to public from 17th May-10th June 2024.
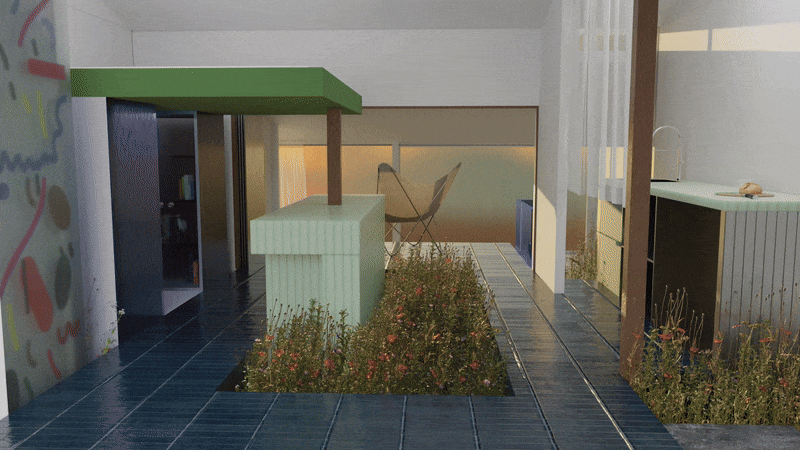
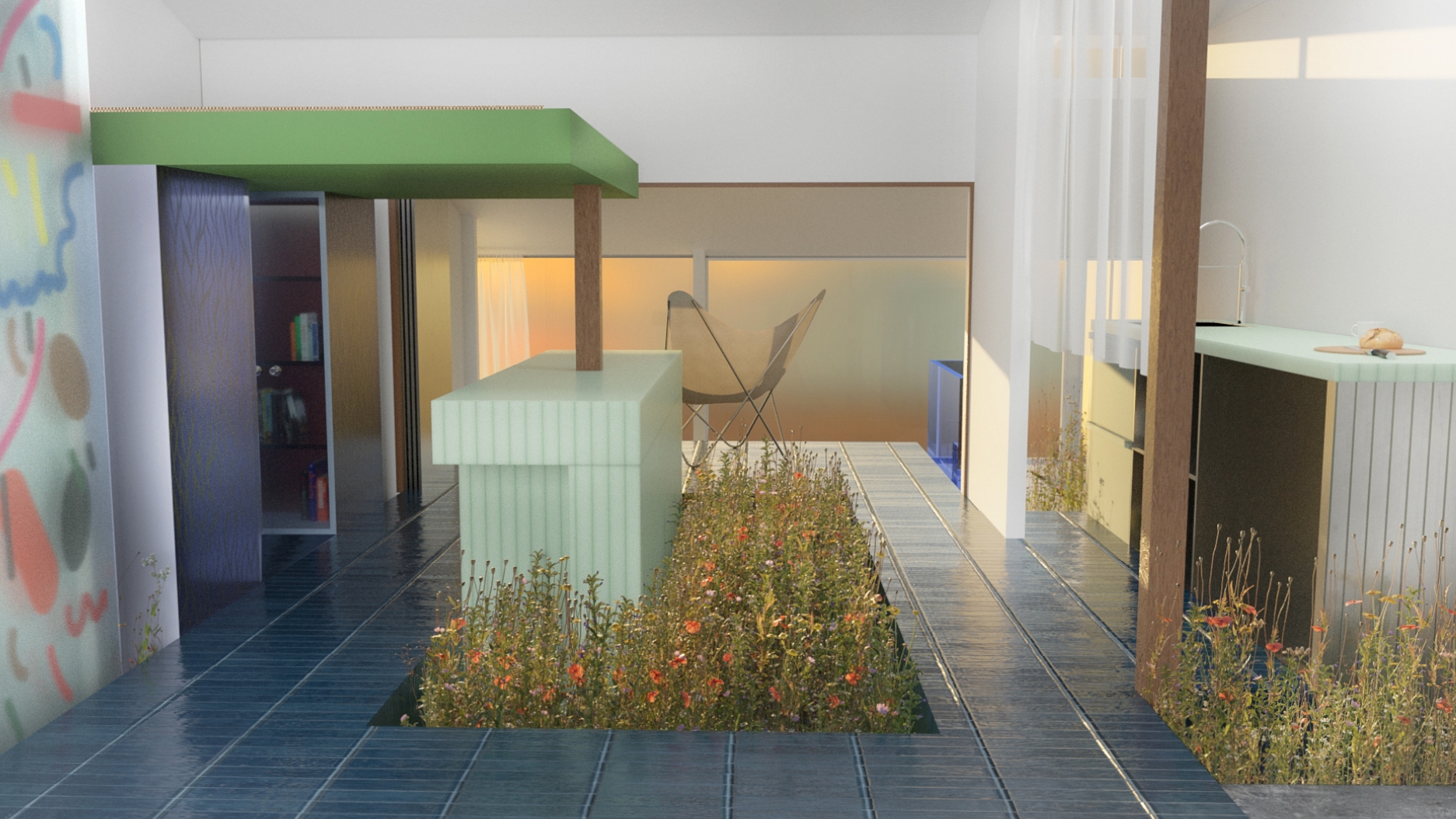
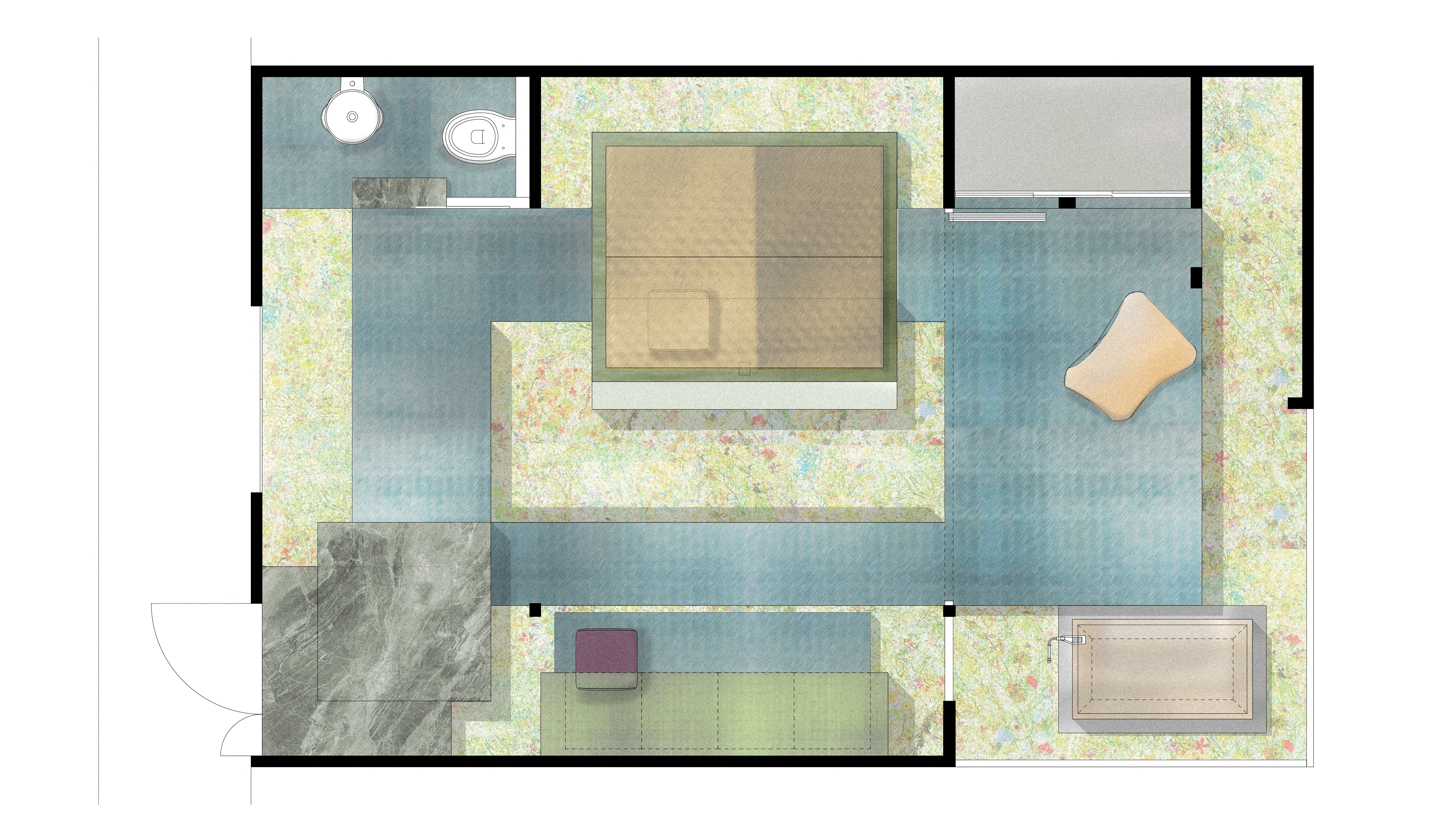
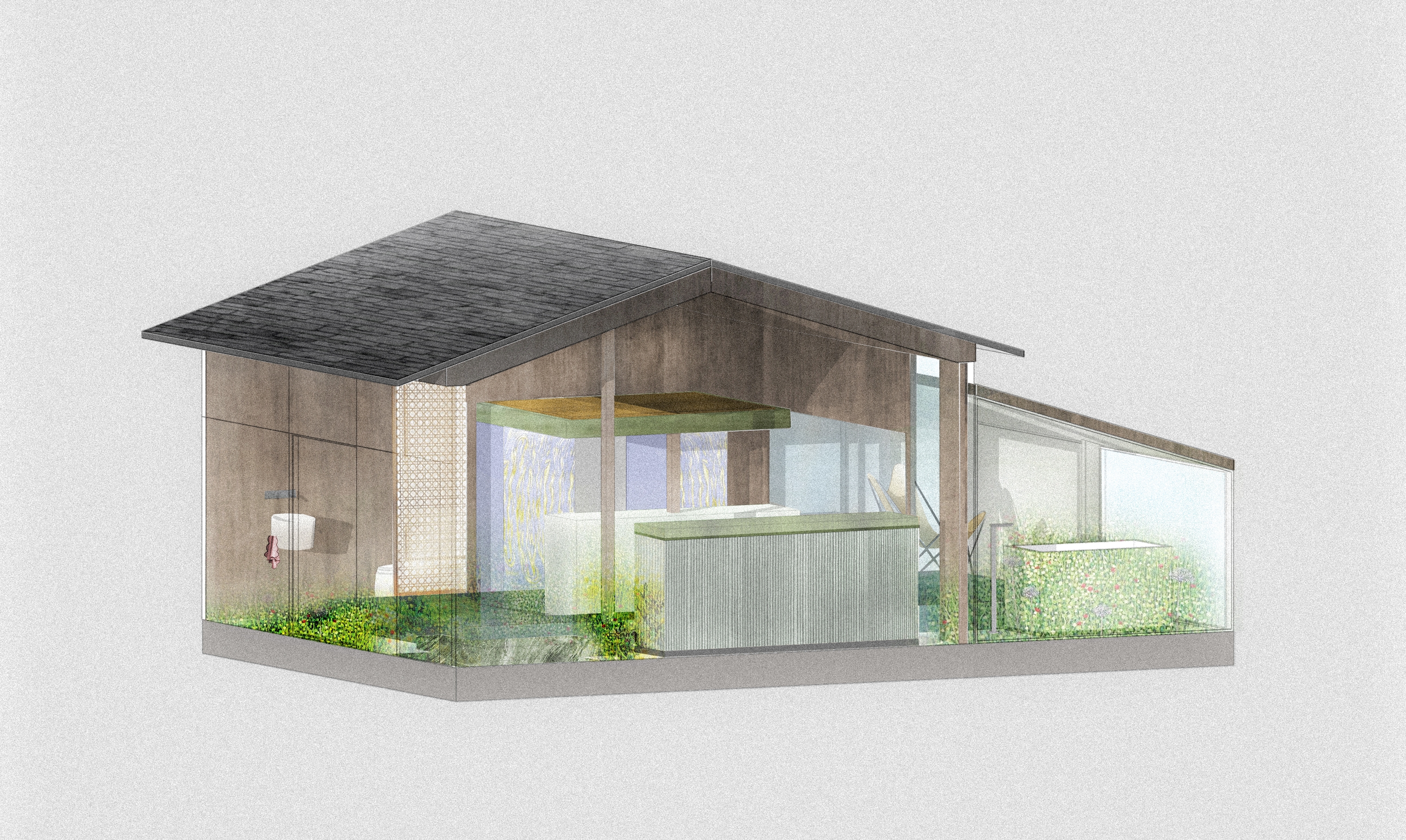
location
Kyoto, Japan
programme
Residential; One-person Living
status
Concept
Let's pivot to a non-human-centred living. Let the garden takes the center space, and human's living revolve around it.
Nature is the core of Garden House, with practical functions scatterd around. All programs are connected through a rectangular lifted platform, which extends to the semi-outdoor area blurring the boundary of inside-outside.
This a house that a human needs to experience a bit discomfort. He/She needs to find out a routine to adapt to this house instead let the house adapts to him/her.But at long last, ideal living is when the physical , the mental, and the body start merging, "Garden House" is only the tool.
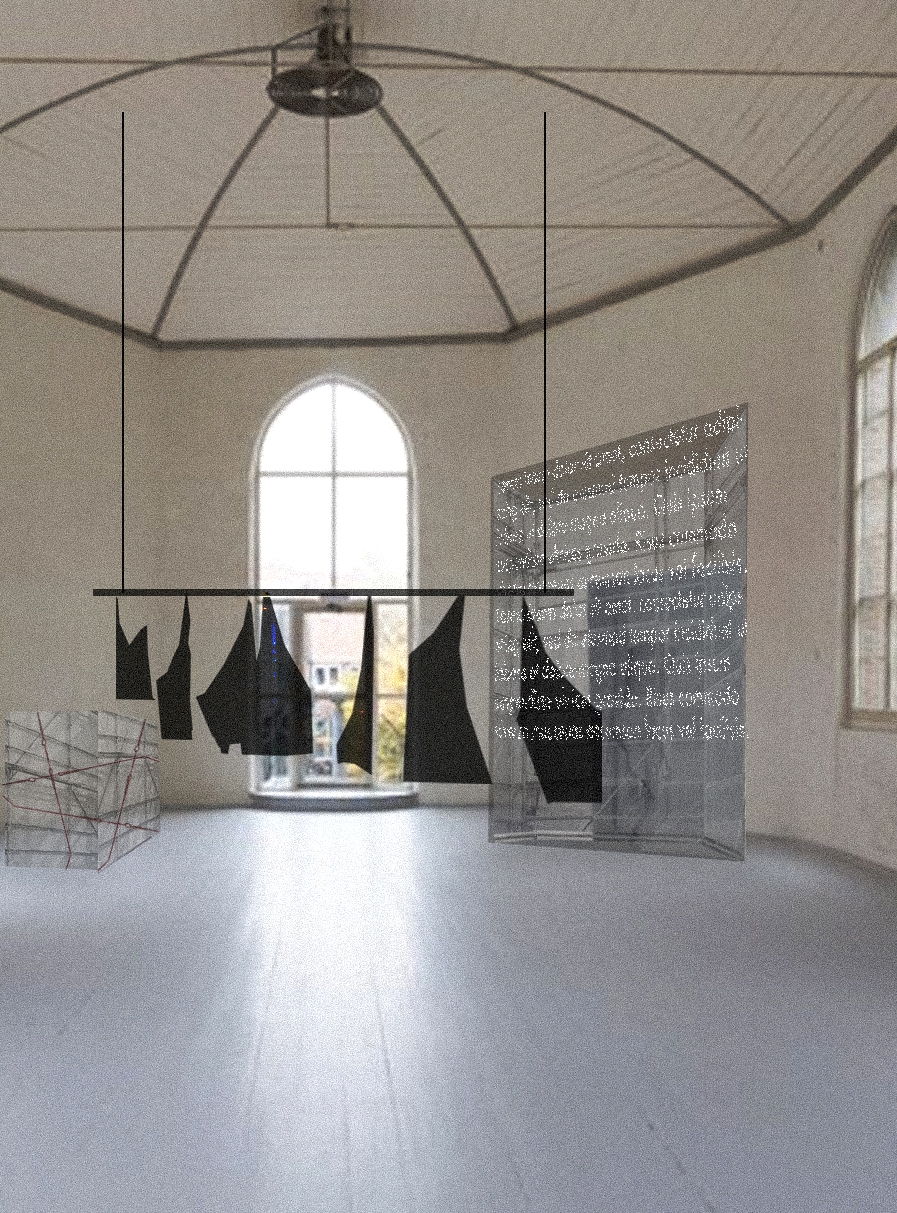
location
Hoorn, Netherlands
programme
Installation
status
Unrealized
Church is God’s home, also home to humans’ voices. The voices that are hard to voice out, but easier to whisper to God’s ears.
Strip off all the layers of one’s religion, church is all about the one-way communication between human and god. This connection in the church that had existed for a long time but slowly is ignored in this century could be fun to re-address “the voices” in form of texts, sounds, and videos.
In 'deep water, shallow water', I proposed a series of sacred ojects that focus on introspective communication, that is about a person, and her/his/their modern life, a life without the presence of a god.
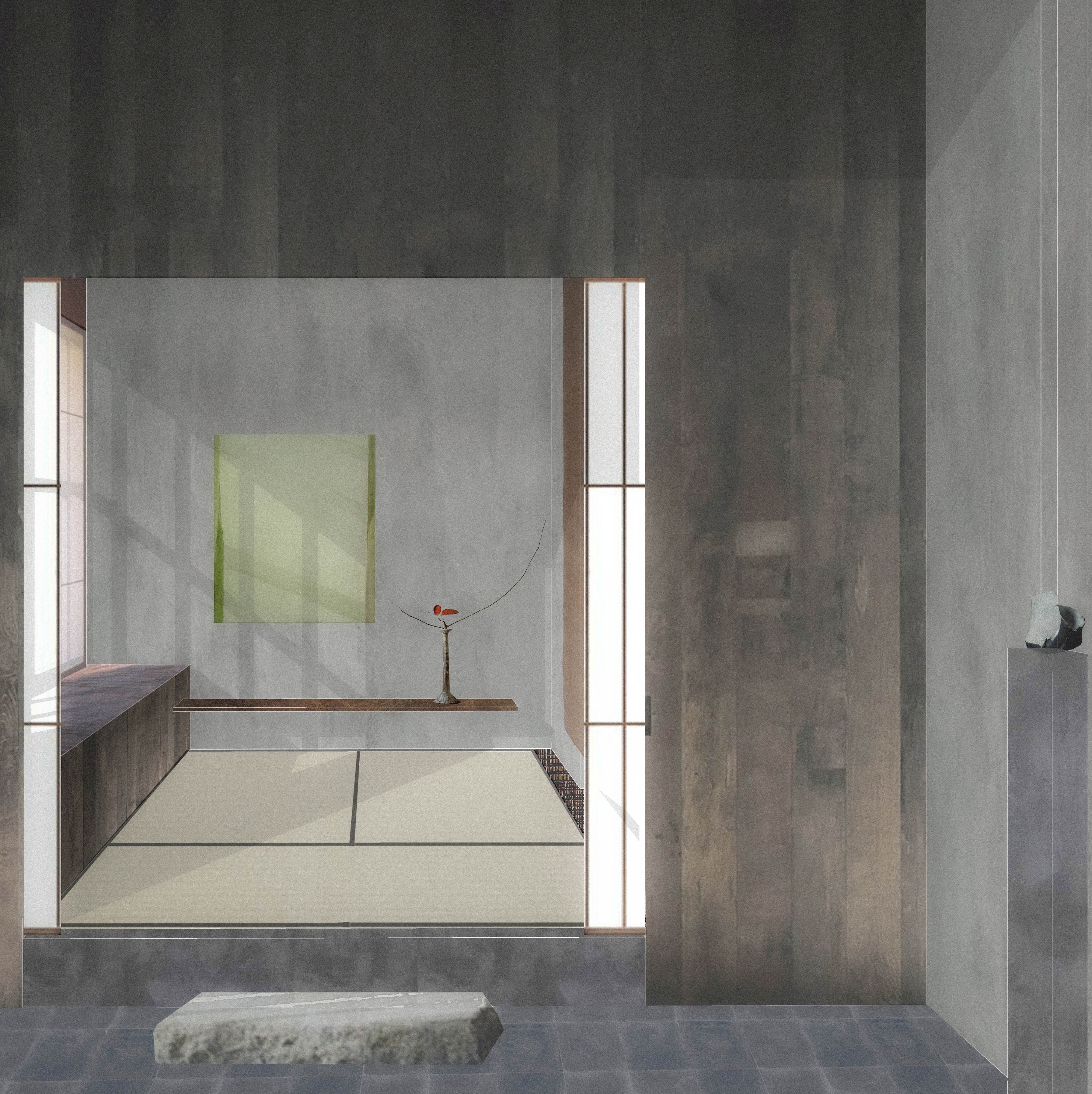
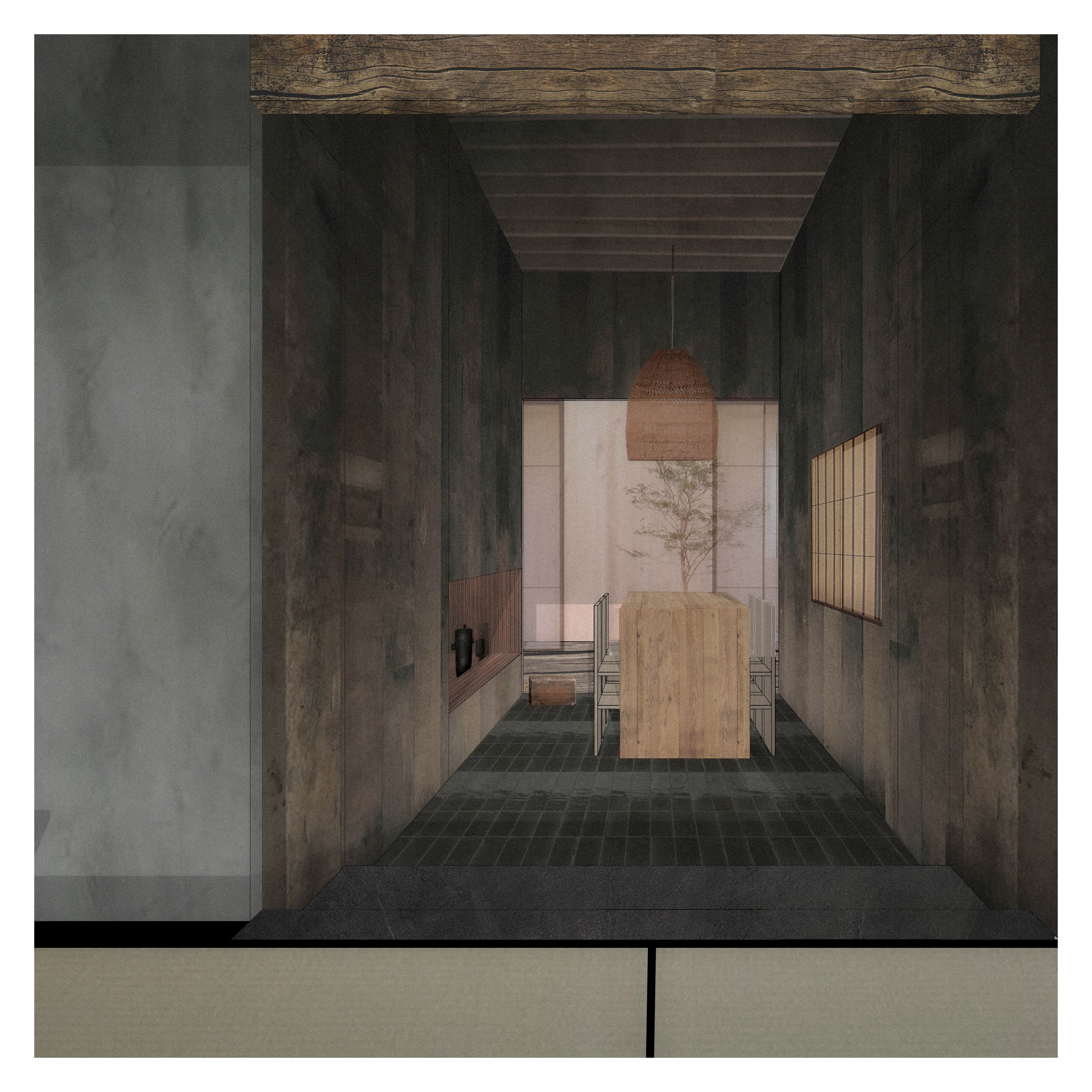
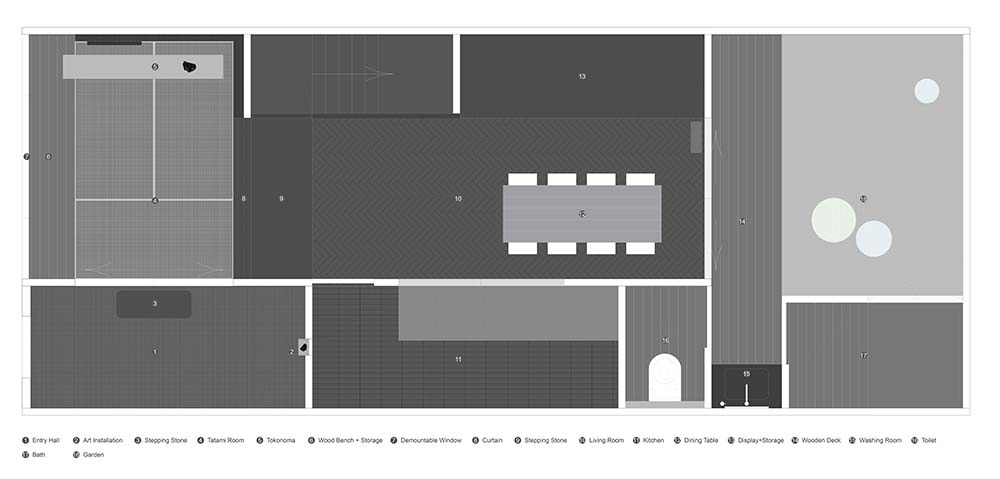
location
Kyoto, Japan
programme
Renovation design
status
Distinction award
From the dark, rises our wildest imagination.
“In praise of shadows” is a response to an idea open call of renovating traditional machiya house in Kyoto, Japan. The concept derives from Tanizaki Junichiro’s seminal theory of Japanese aethestics: beauty lies in different shades of darkness.
Aiming to embed modern lifestyle into a historic dwelling, to celebrate private life as well as public life, the design scheme tries to not only preserve the past, but trascend it.
Demountable window covers, curtains, greens are introduced to create different levels of openness and closeness. Reclaimed wood, rice paper, rough raw stone, glazed tiles…… Humble materials make up a modest palette for the furnishings to remind people that, even by humble means, we can still live and feel the fullest.
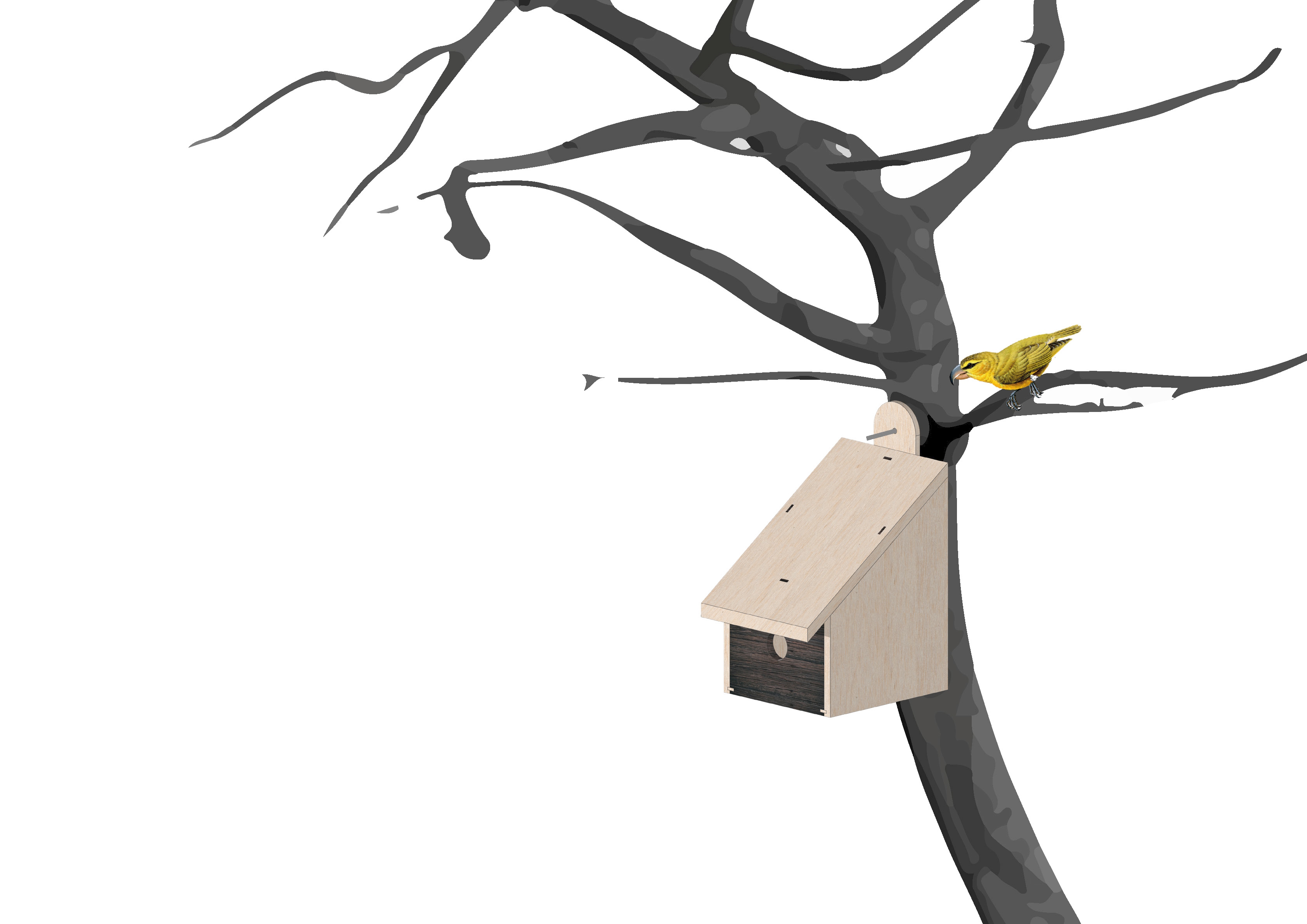
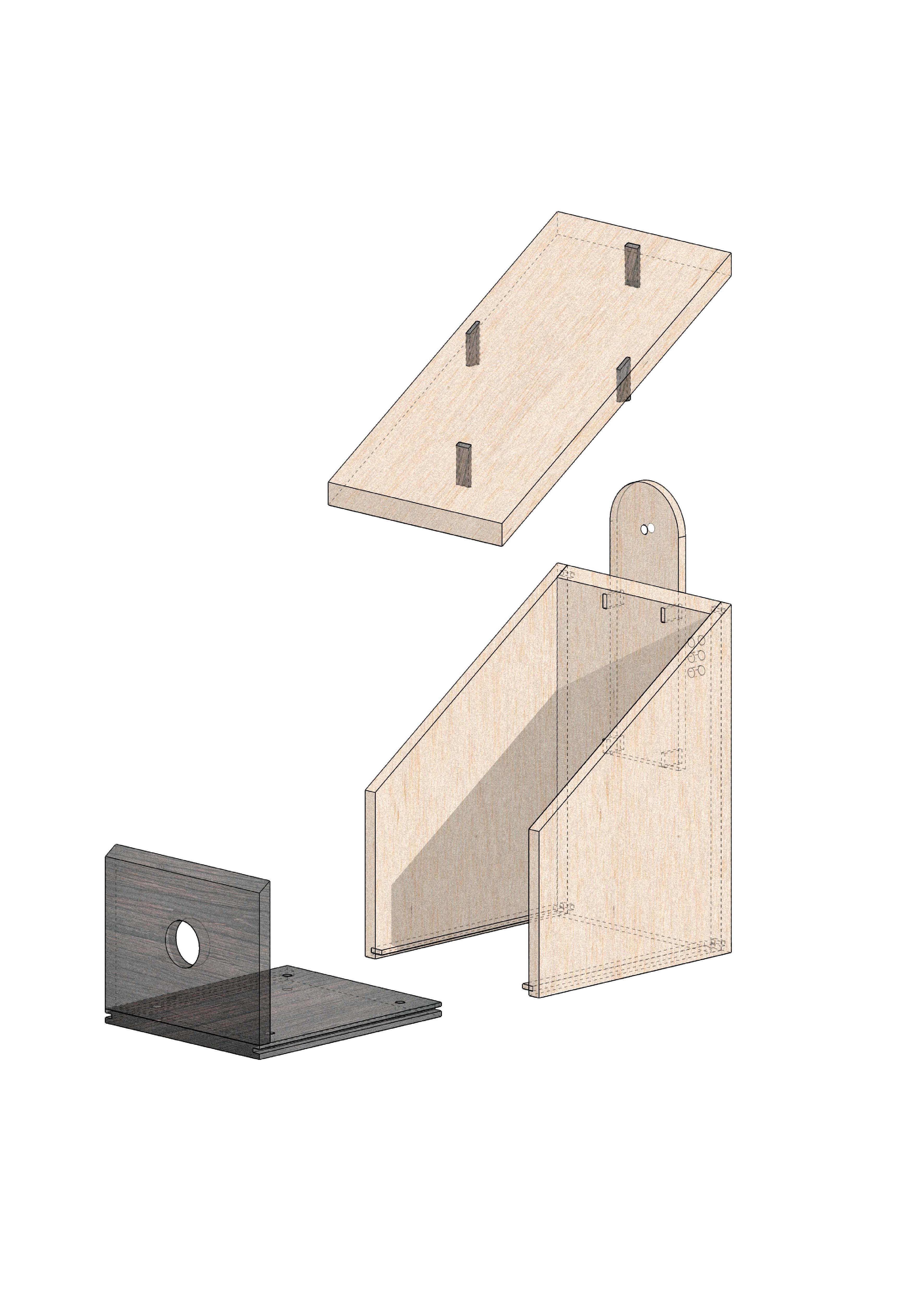
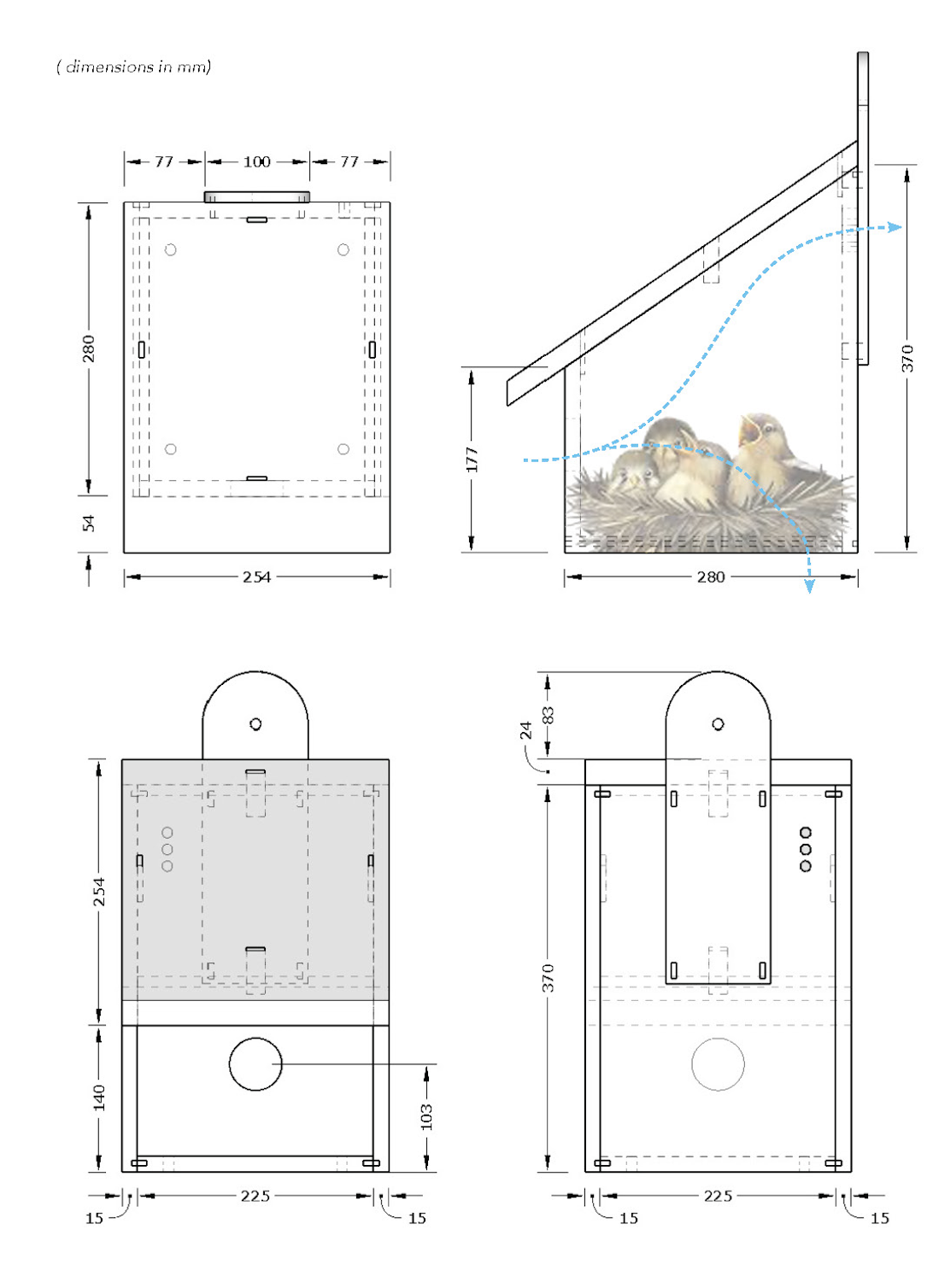
location
Earth
programme
Installation, Competition
Birdle*, a compound of bird and cradle;
a small nestling place for birds that can be gently pushed by natural forces from side to side; as a concept derived from baby cradles, birdle* applies most natural enviorments for baby birds, and tries to eliminate glue and screws in the process of assembly. birdle* celebrates honest making and minimizes effort of maintainance for caretakers.

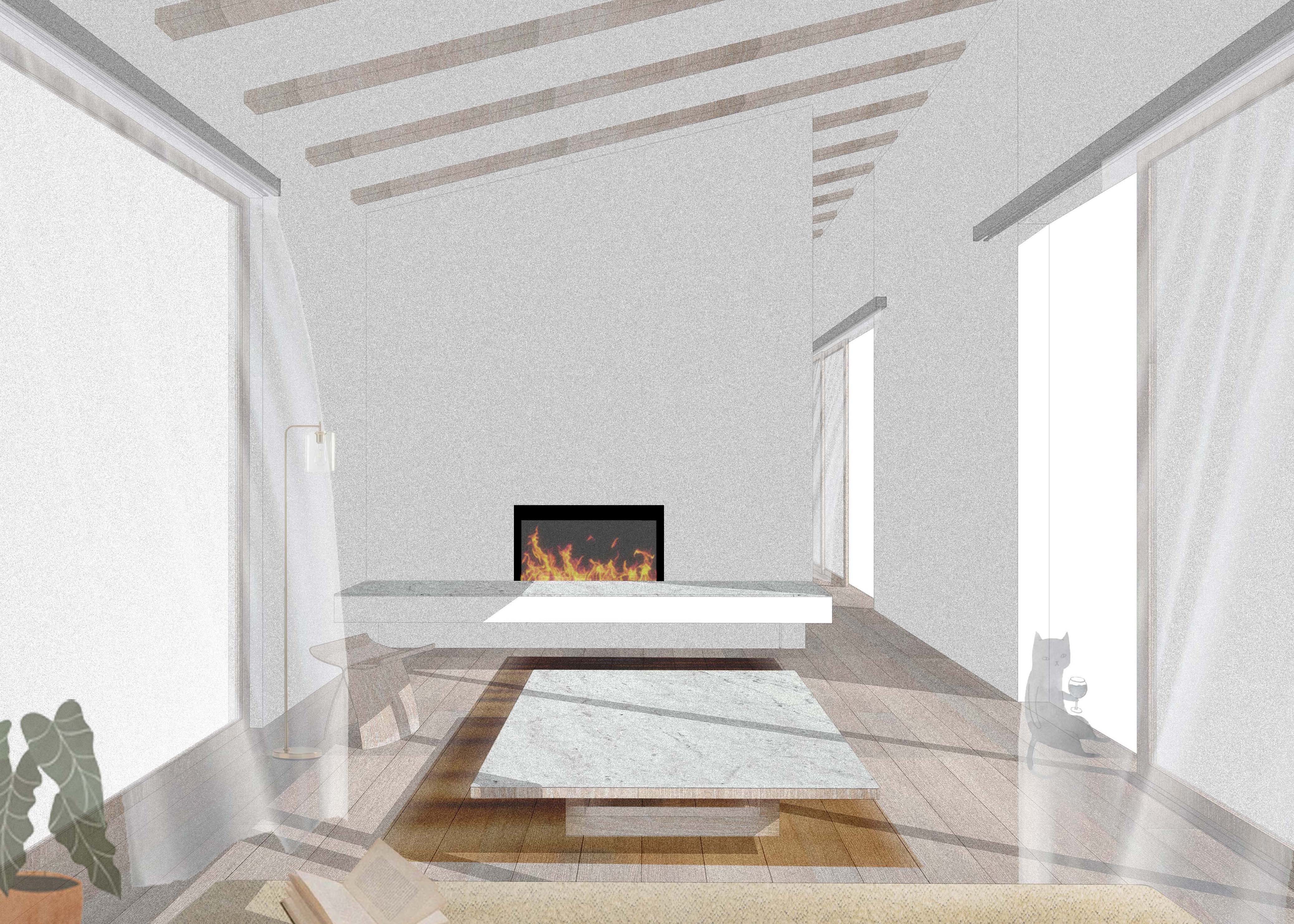
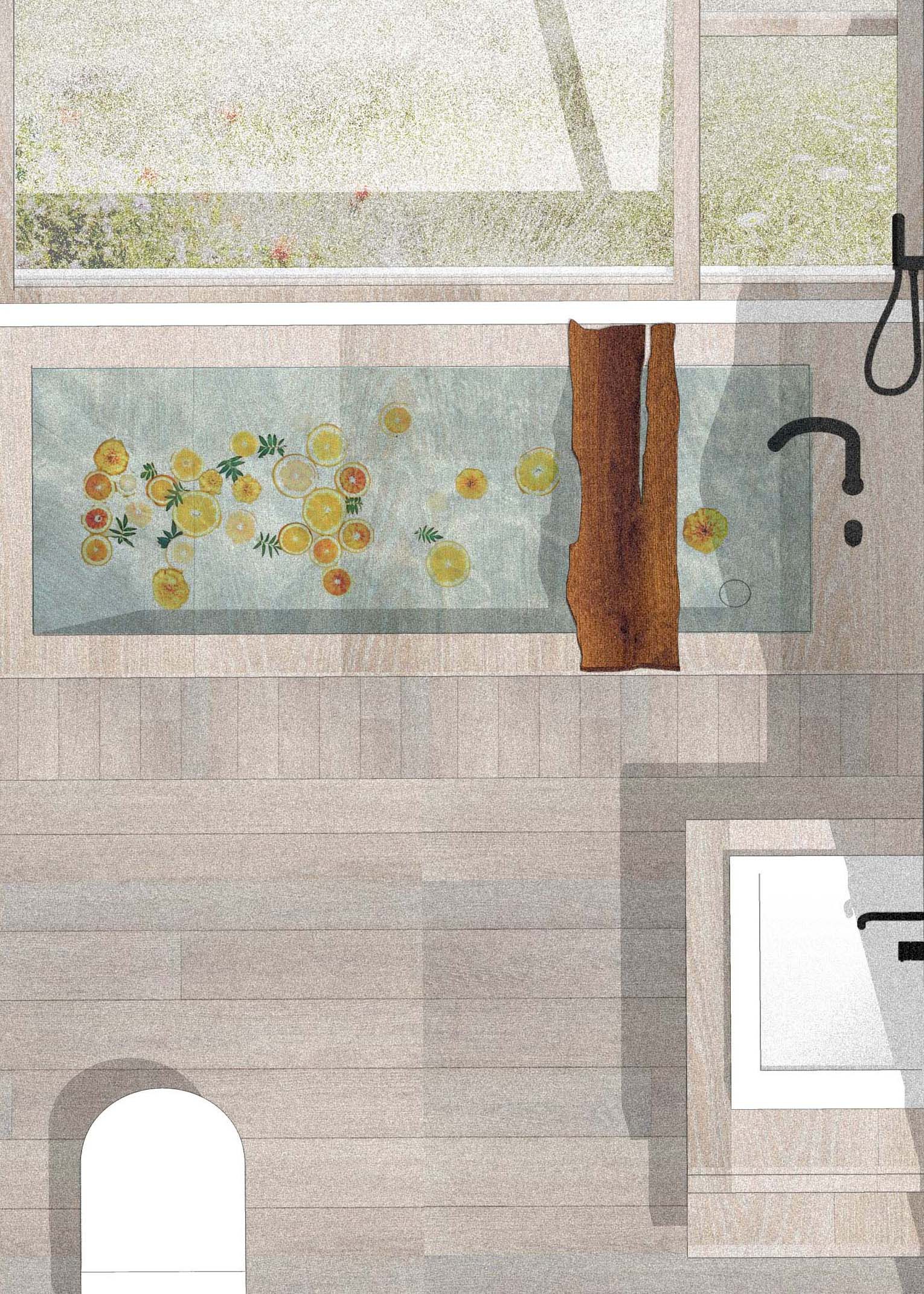
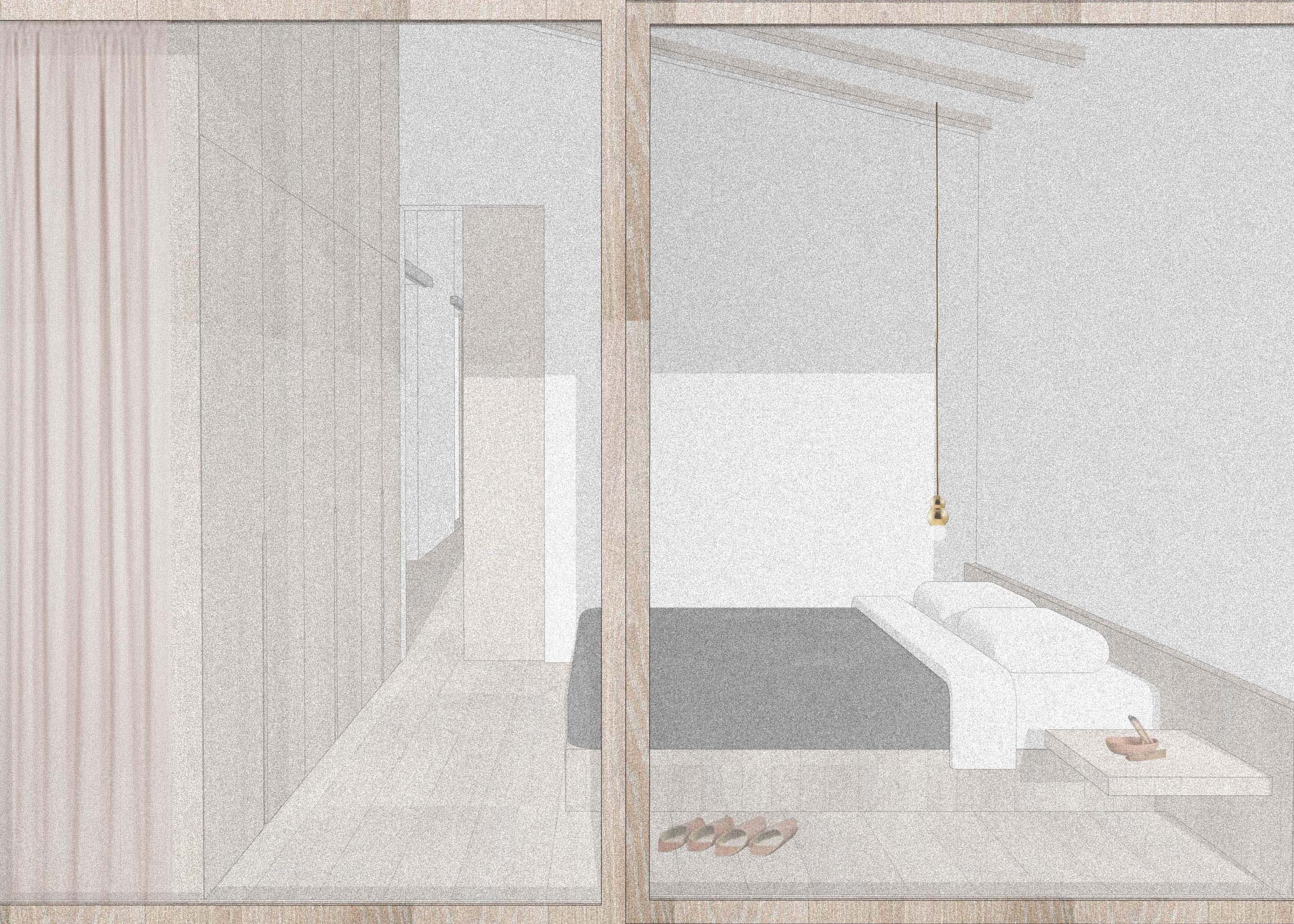
location
Offgrid
programme
Architecture Design, Interior Design
status
Shortlisted
Written as “ 一“ in Chinese, one symbolizes unity.
Modular way of building is a result of advanced technology and an increasing need of affordable housing. Furniture suppliers such as IKEA and MUJI already stepped up in prototyping modular homes and releasing modules to market in Europe and Asia. As modular housing being regarded as byproducts of globalisation, a therapy for illed society, it also been related to cheap and comprised living condition.
Built on an elevated platform, ONE minimalizes harm to site. Tilted roof decored with Crassulaceae plants, rain water been collected and reused, solar panels for energy-saving. ONE has been carefully thought of based on following factors:
in-door fabrication, mass production, on-site assemblage, reproductivity, cost-effective time-saving, easy to transport, self-efficient, recyclable energy use, low harm to site
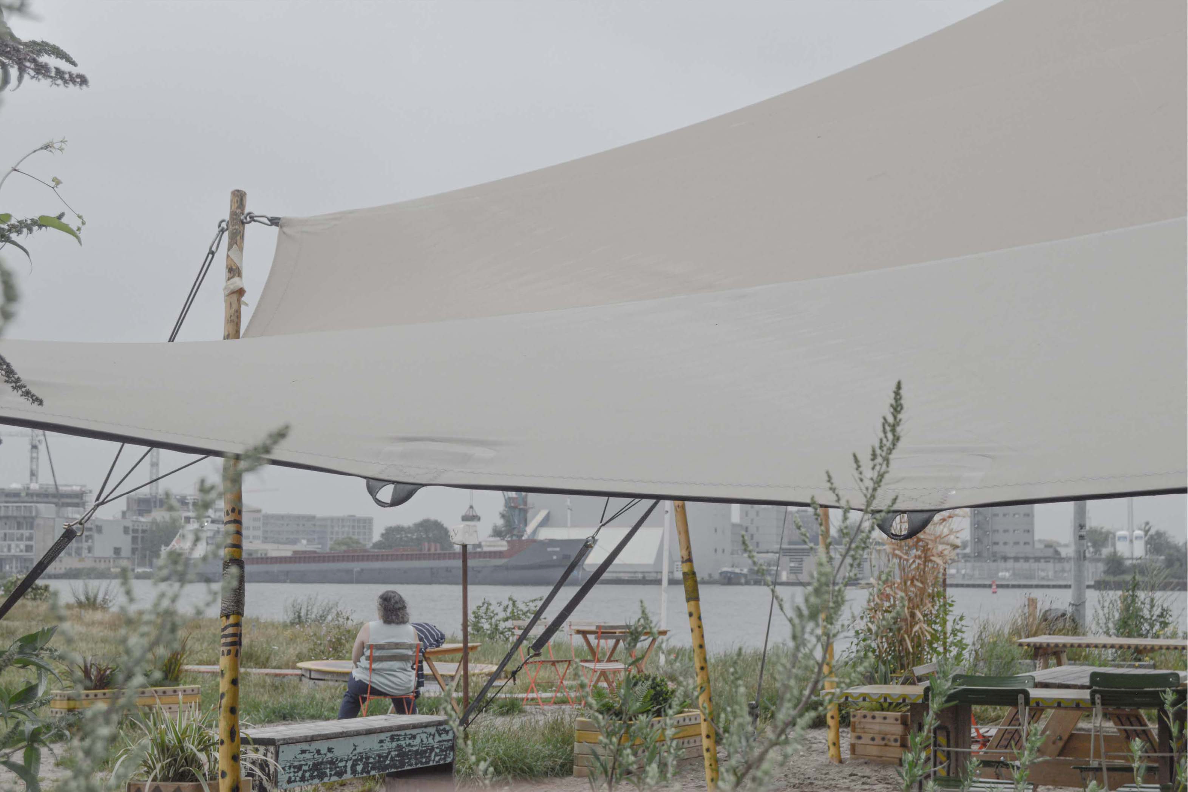
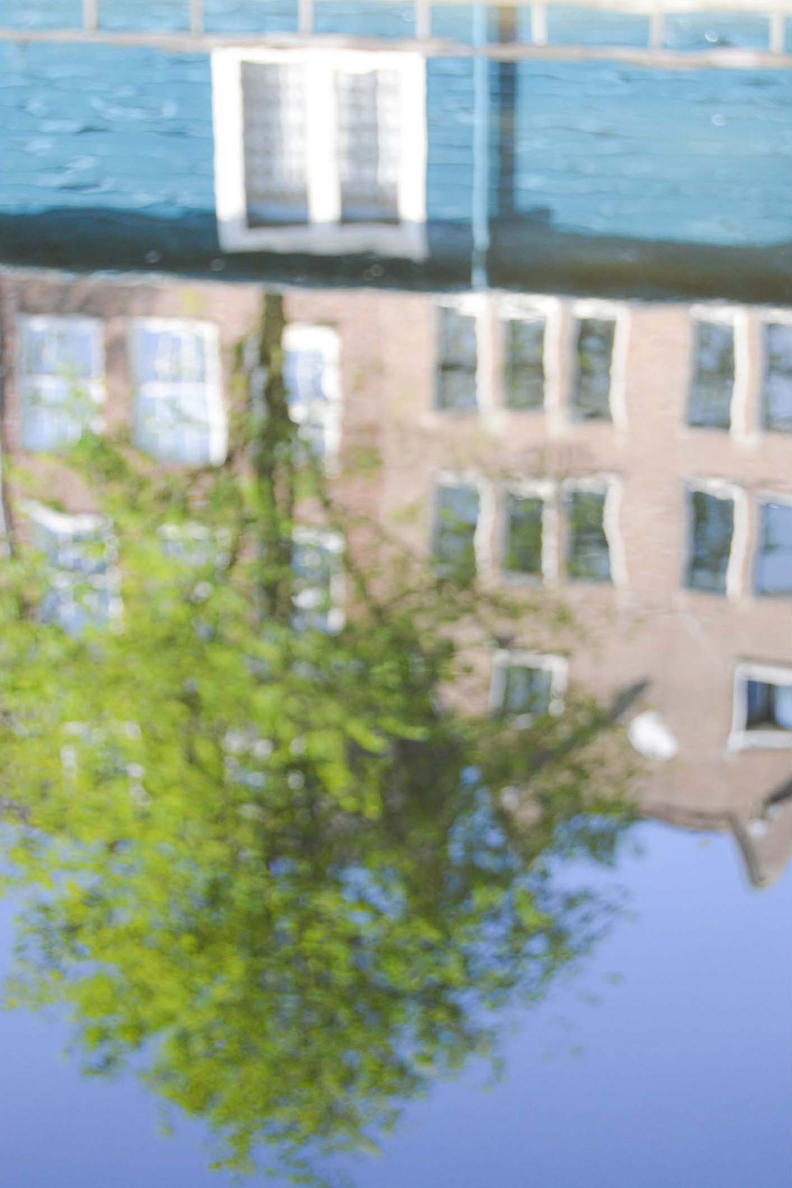
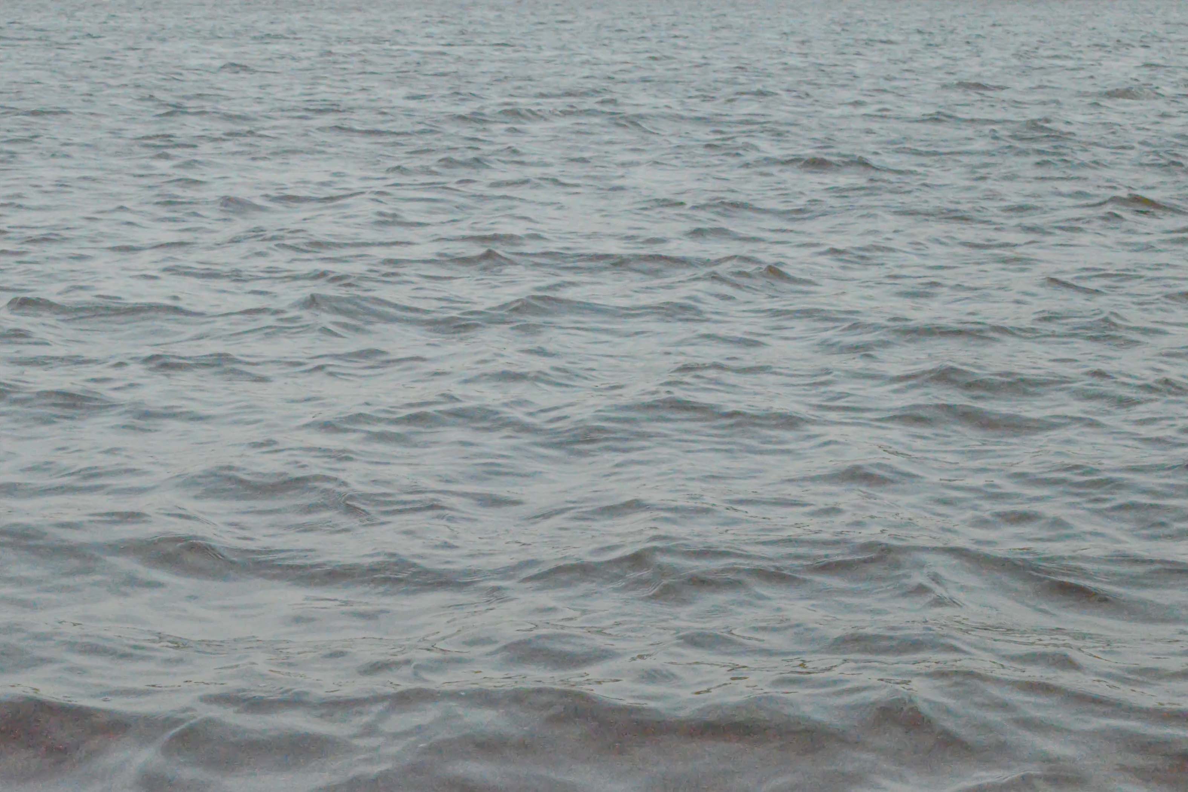
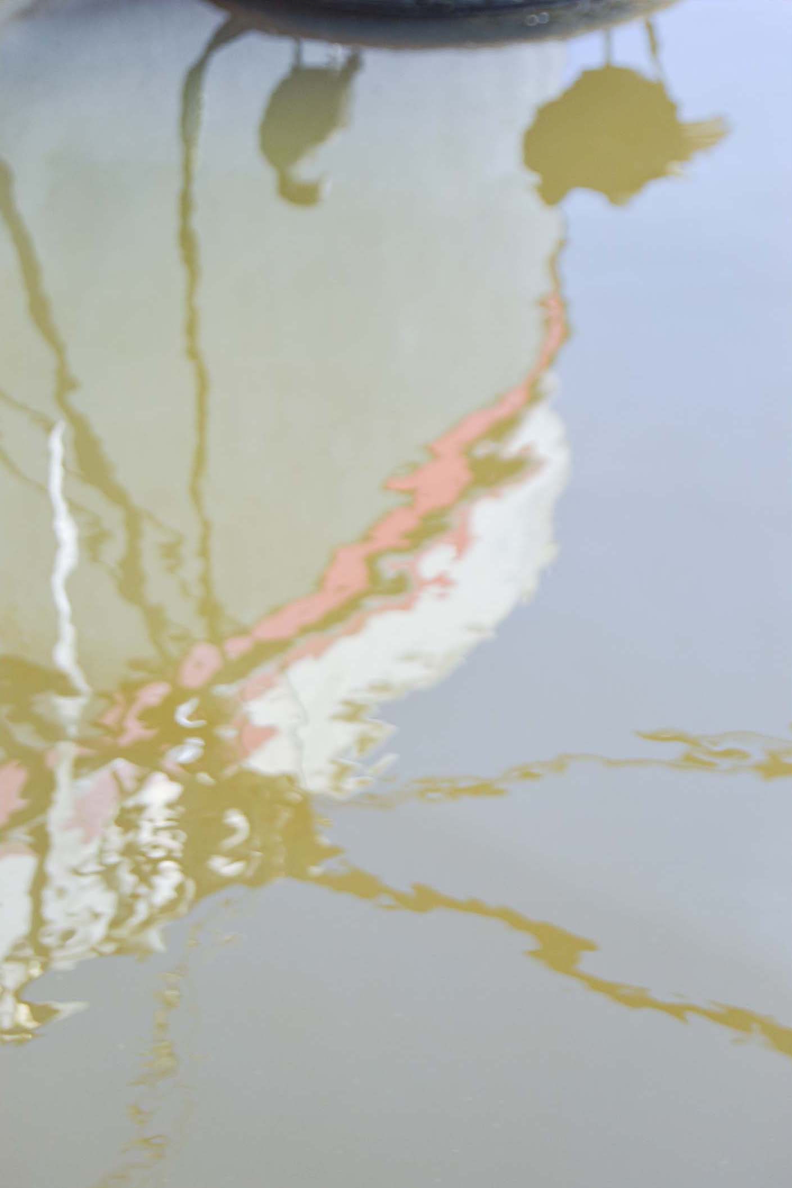
location
Amsterdam
programme
Visual Essay
The summer of 2021, Amsterdam starts to welcome her first tourists after the pandemic, but the trauma of long-time isolation is still haunting.
As one of the most picturesque cities in the world, the hustle and bustle in the city never stops.
In a glimpse of an eye is a personal viusal essay that I devote to the city that embraced me during the gloomest days.
An ode,
To its serenity, its stillness, its colors.
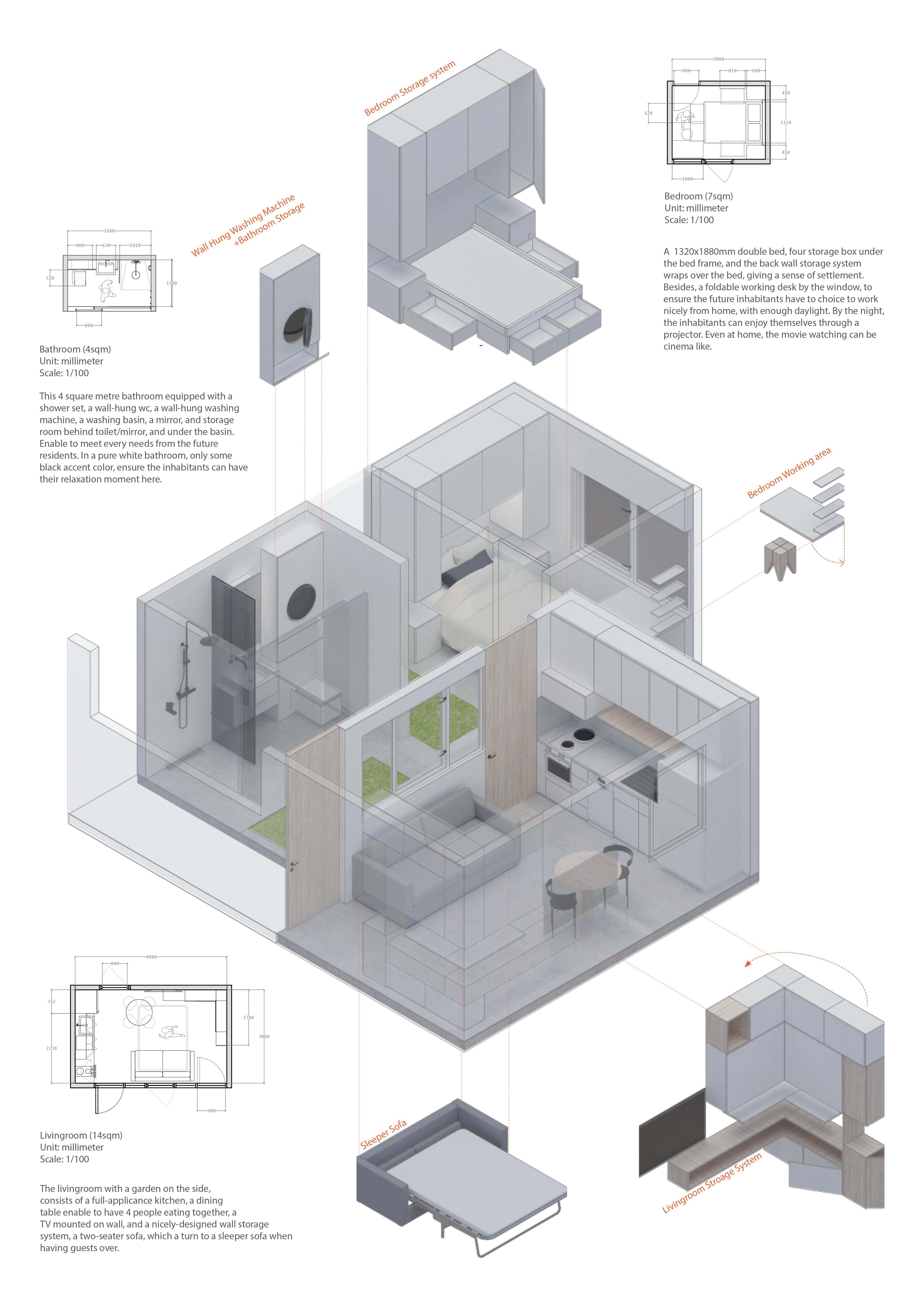
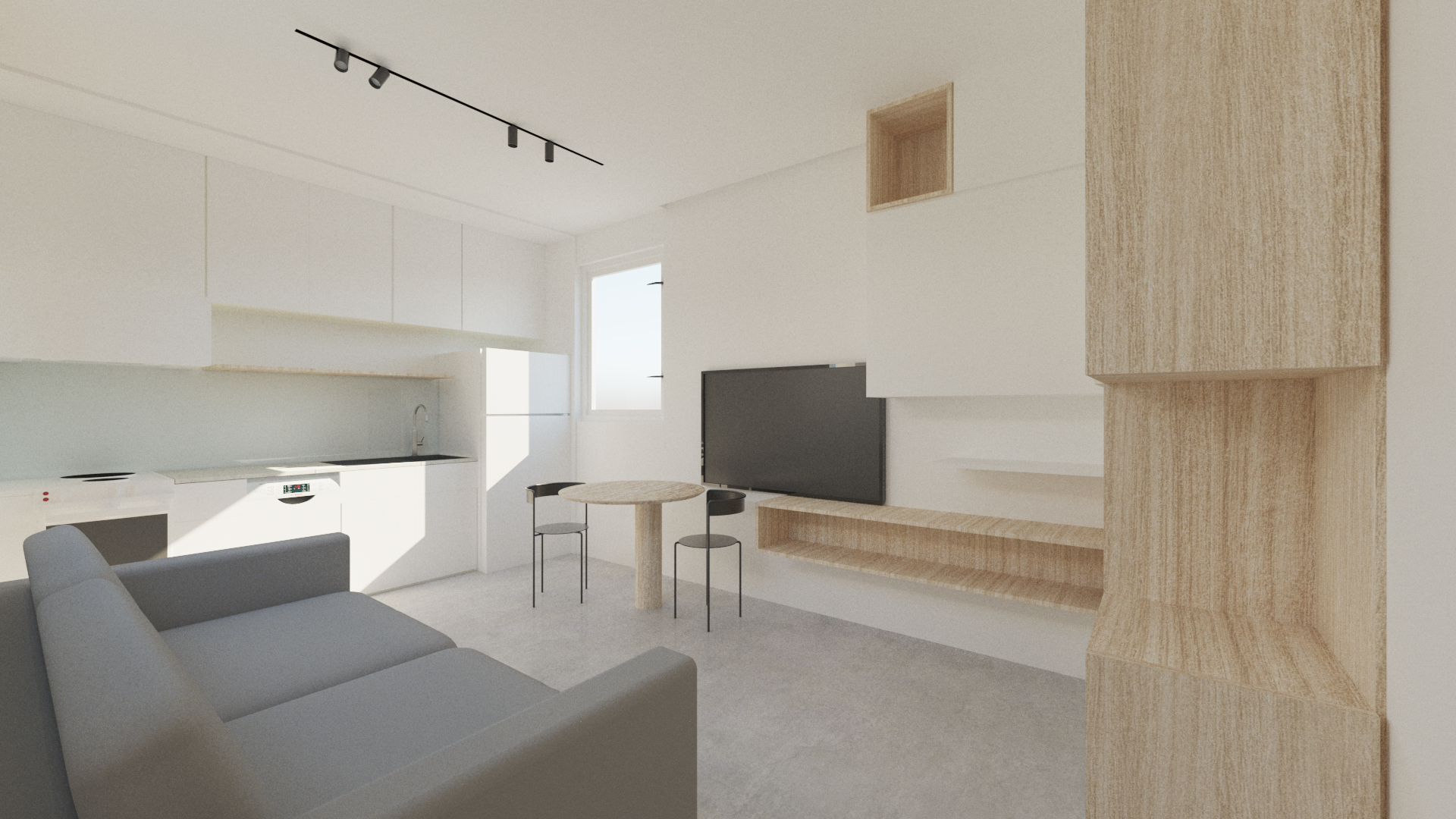
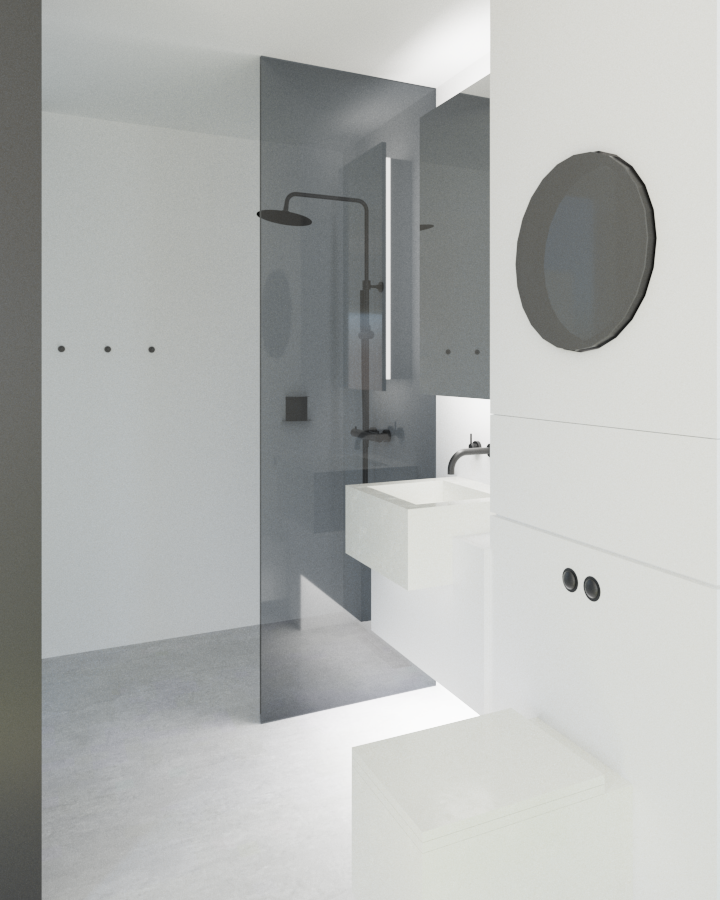
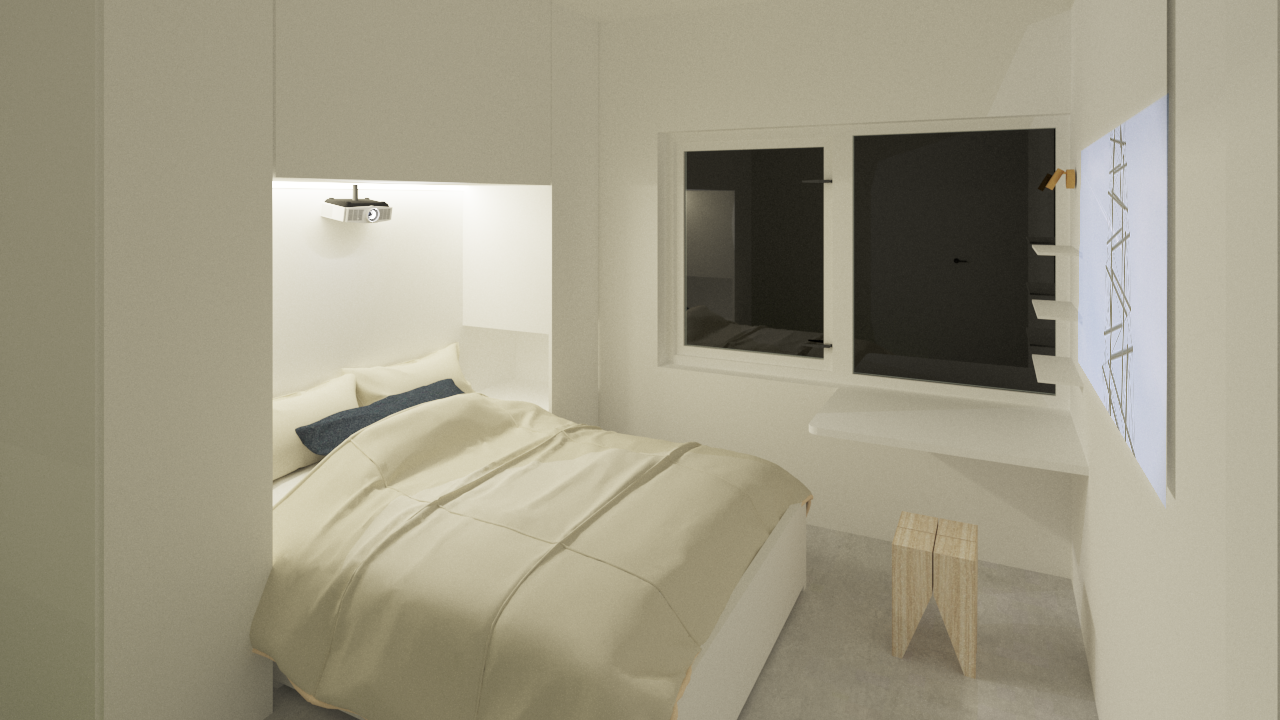
programme
Small Housing
Breathing Module is an envision of lifestyle for future residents on earth. Despite the housing crisis, enviromental problem, booming number of population, the new generation craves for right for themselves, the right to live in dignity.
_Community Autonomy
Breathing Module is a community consists of units of functional pods: The Livingroom, The Bedroom, The Bathroom. The pods are separated in a grid, each one has their own entrance, the space in between became light wells, green carpets, and common spaces. When living small become a lifestyle for people in the future, the flexibilty and potential for continuous development should be compulsory. And breathing module is designed to be massive produced horizontally/vertically, yet maintain the living quality.
_Boundless Sun-lit Garden
The charm of Breathing Module lies in the bondage between people. With no strict division of different households, the difference between public/private, yours/mine become ambiguous. The routine or social protocol in the community builds up through time, and also through trust.
_Minimal space, Maximum living experience
Breathing Module investigates the ultimate experience in living within 25 square metres in terms of functional pods. The living room=14sqm, The bedroom=7sqm, The bathroom=4sqm.
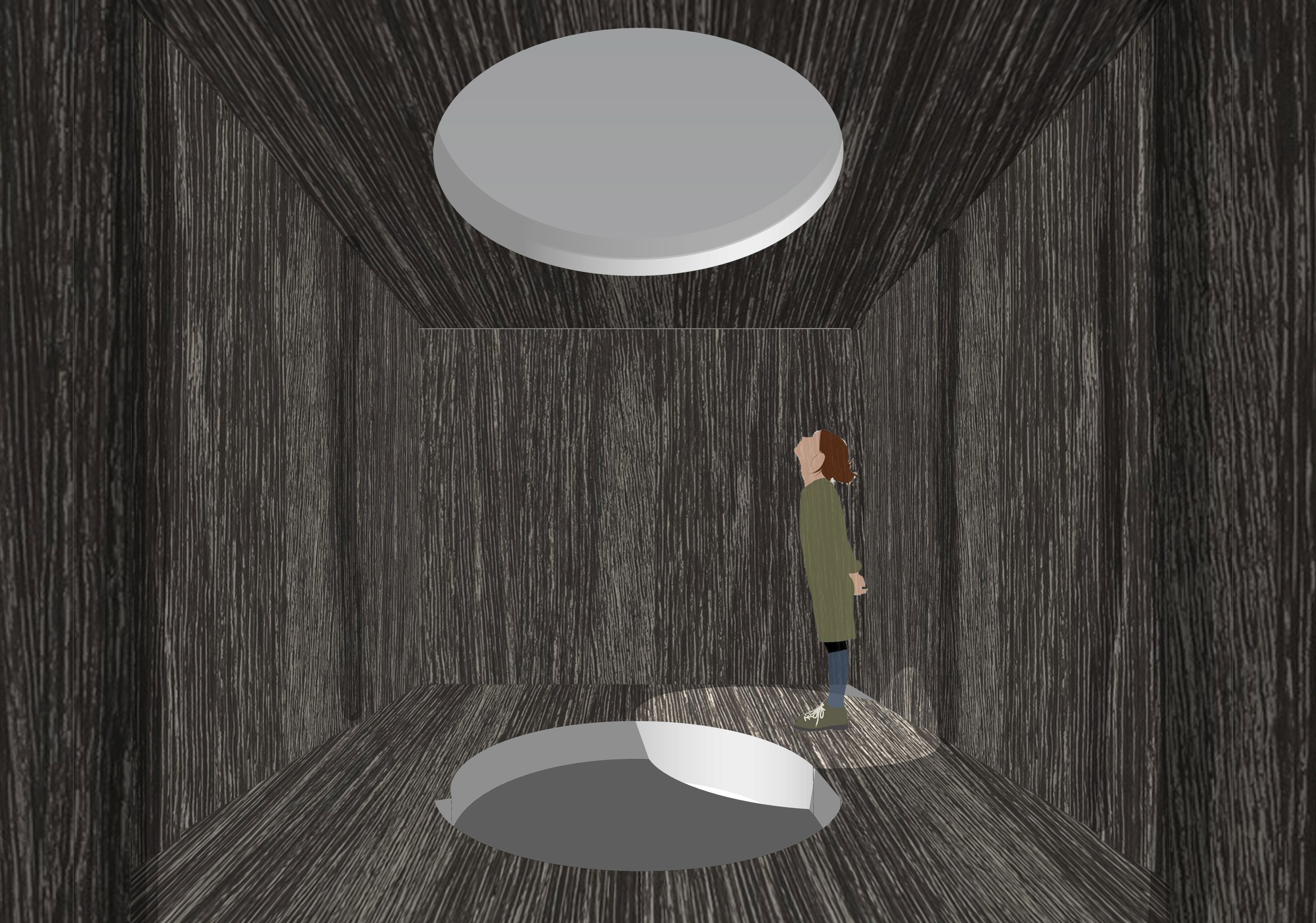
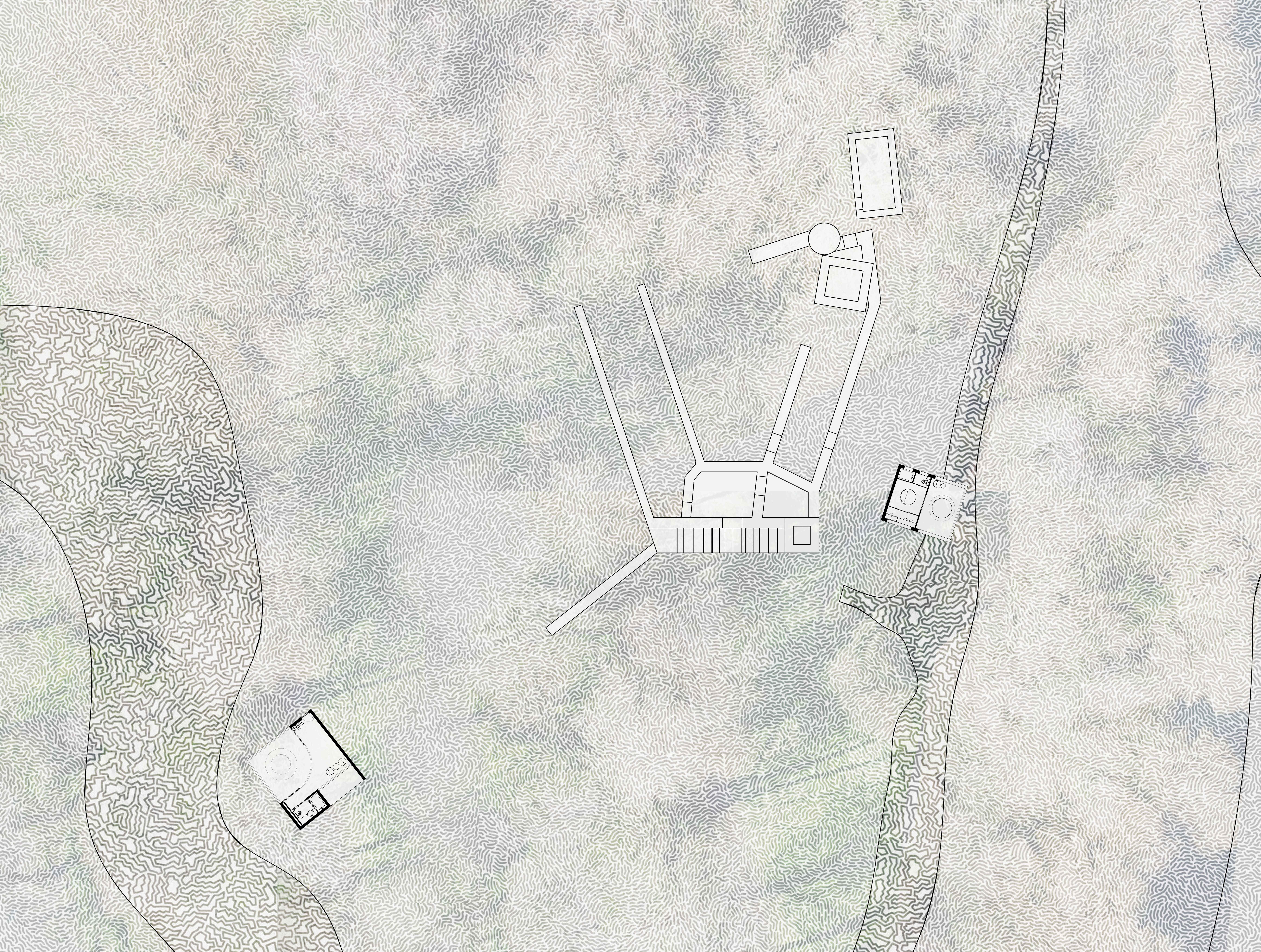
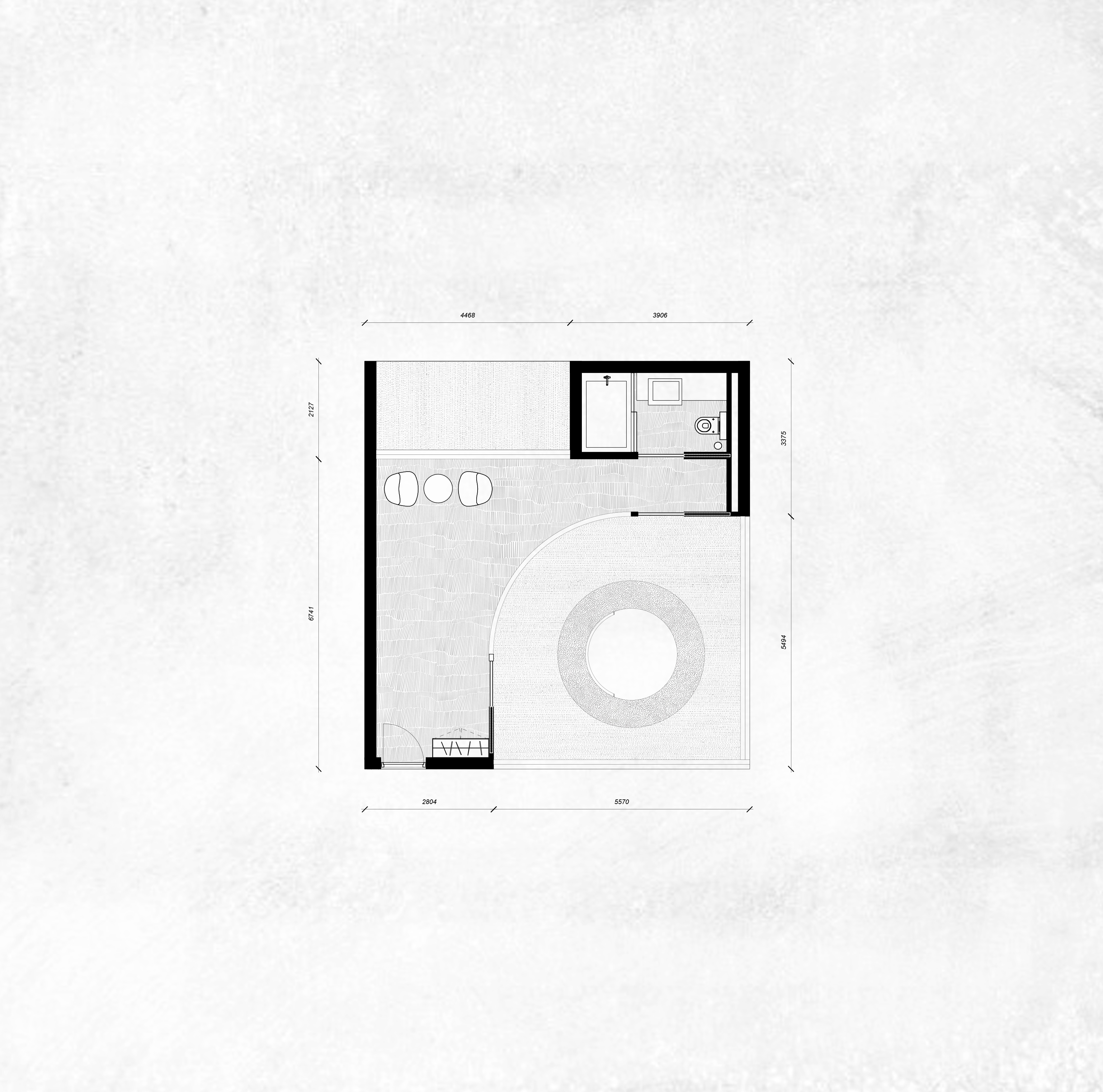
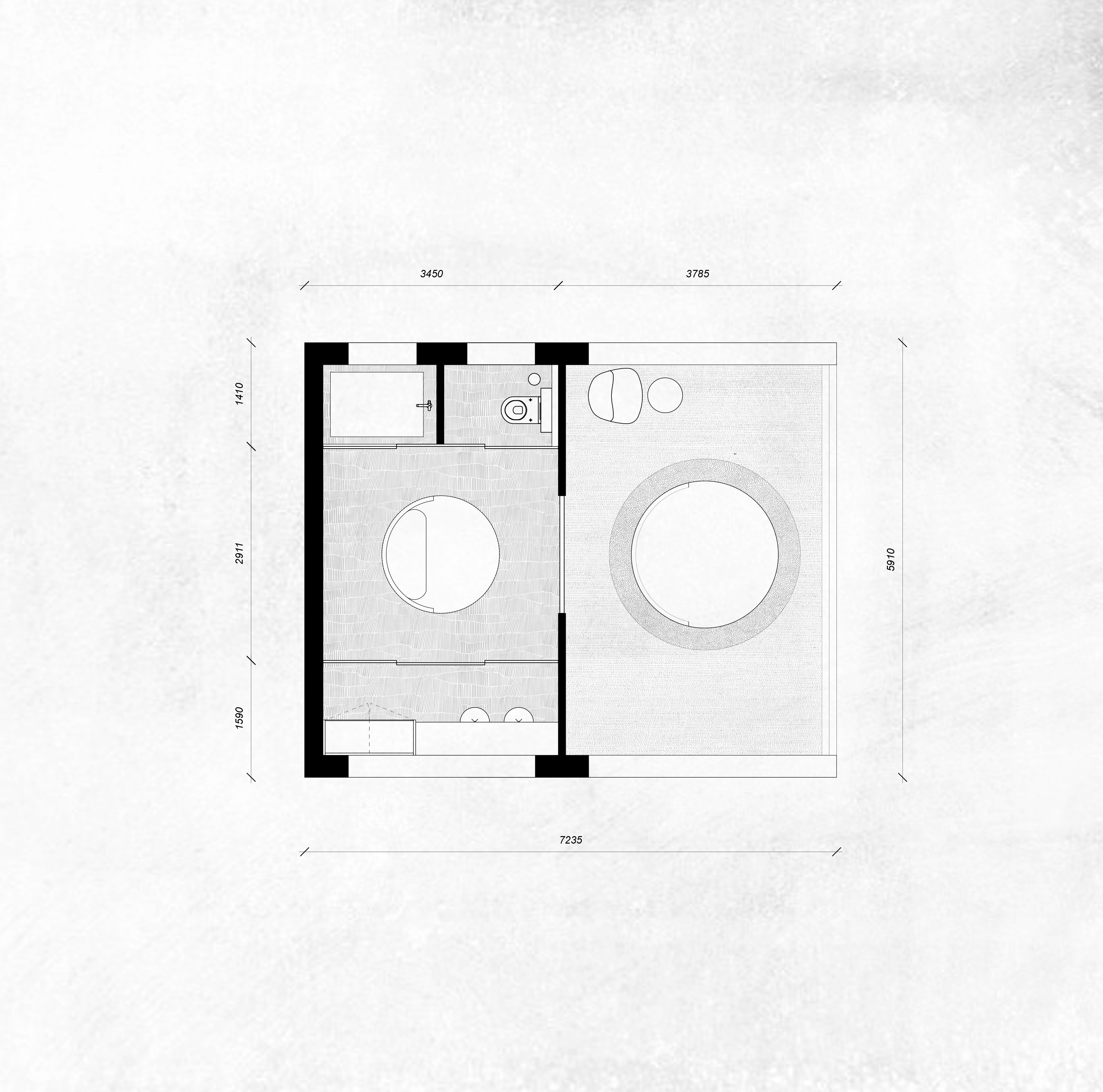
location
Vibrac, France
programme
Forest Lodging
Inspired by the natural scenery and the beauty of the ancient castel,this design tries to capture the screnity on site. The location of the two modules are carefully chosen to not disturb the exisiting scenery and also can serve as viewports to the site.
The exisiting ancient castle serves as a fountain of inspiration to this design as the walls, trees, falling stones on site creates a harmony rythme of emptiness and solidness. The design of the two modules based on a similar design language, to play with the composition of circle and square, and to generate different spatial atmospheres within two white cubes.
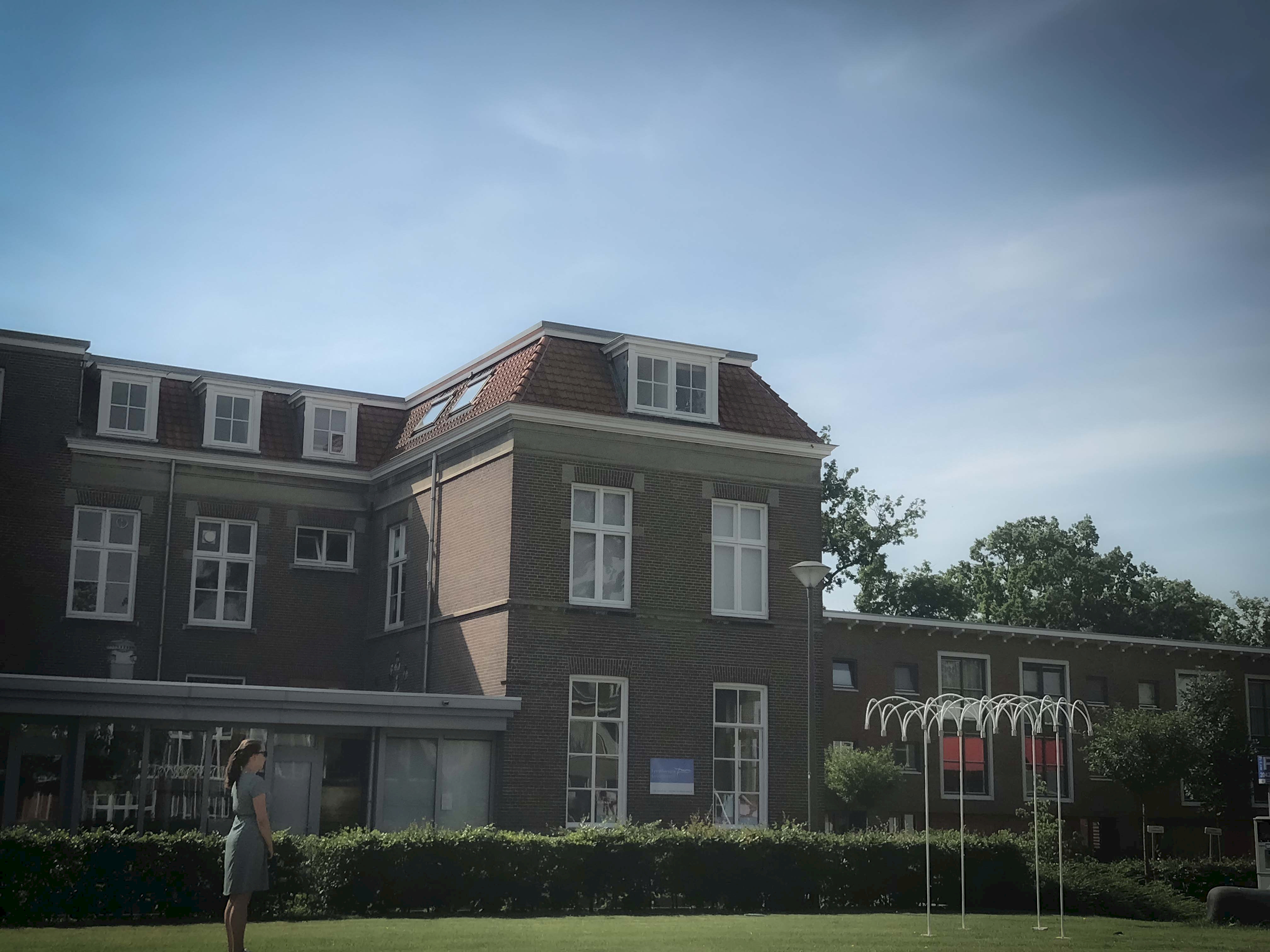
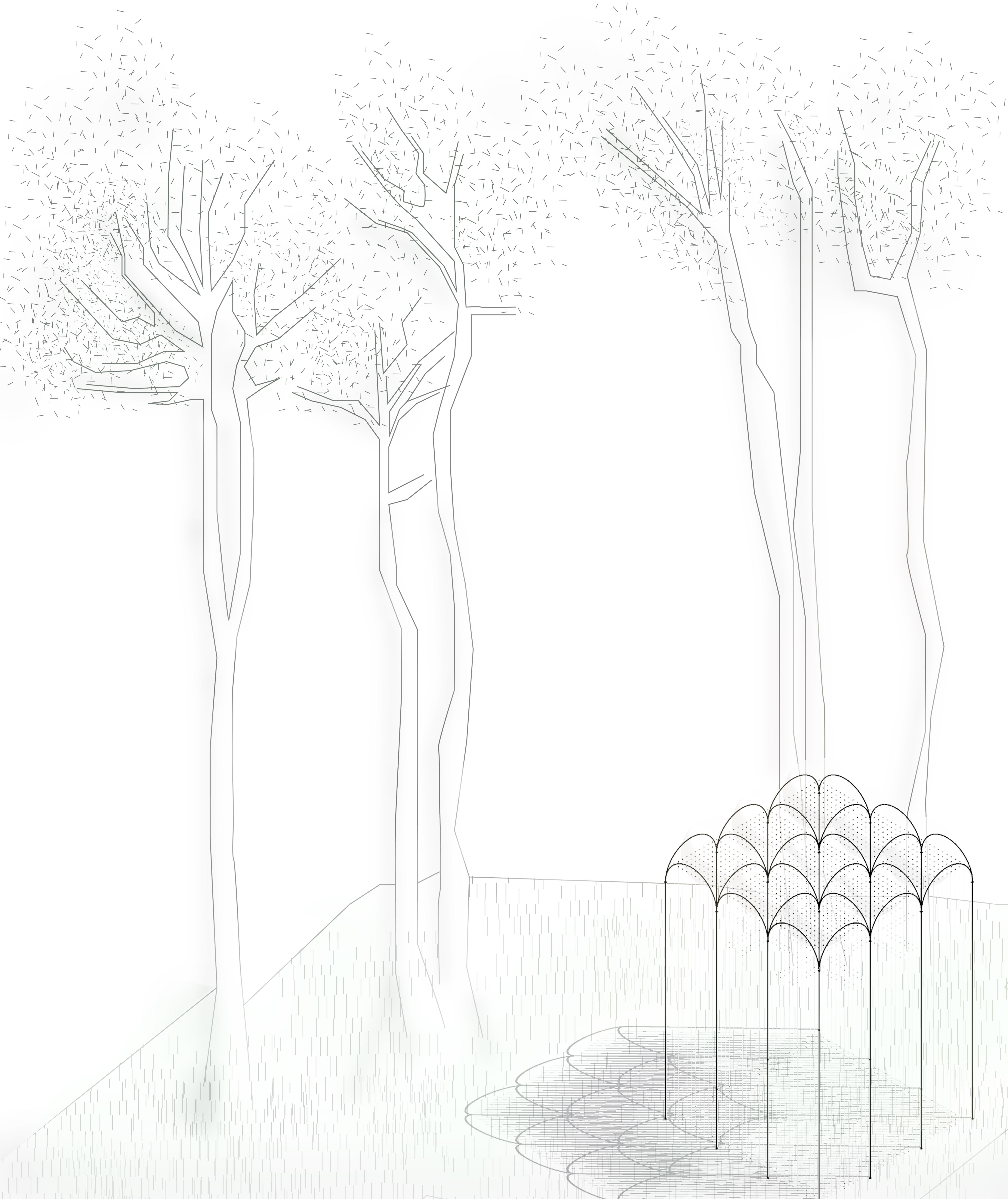
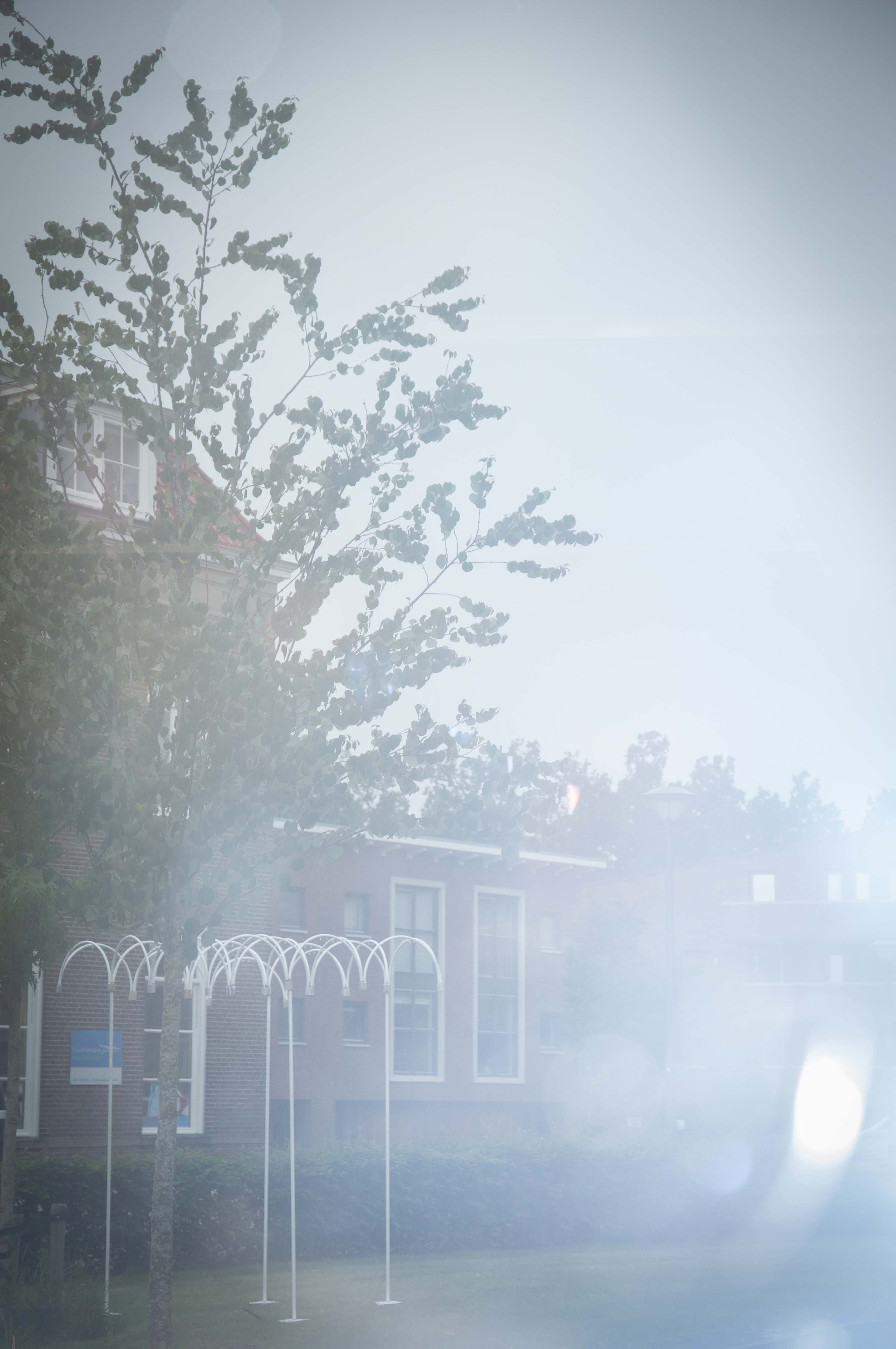
programme
Installation
status
Built
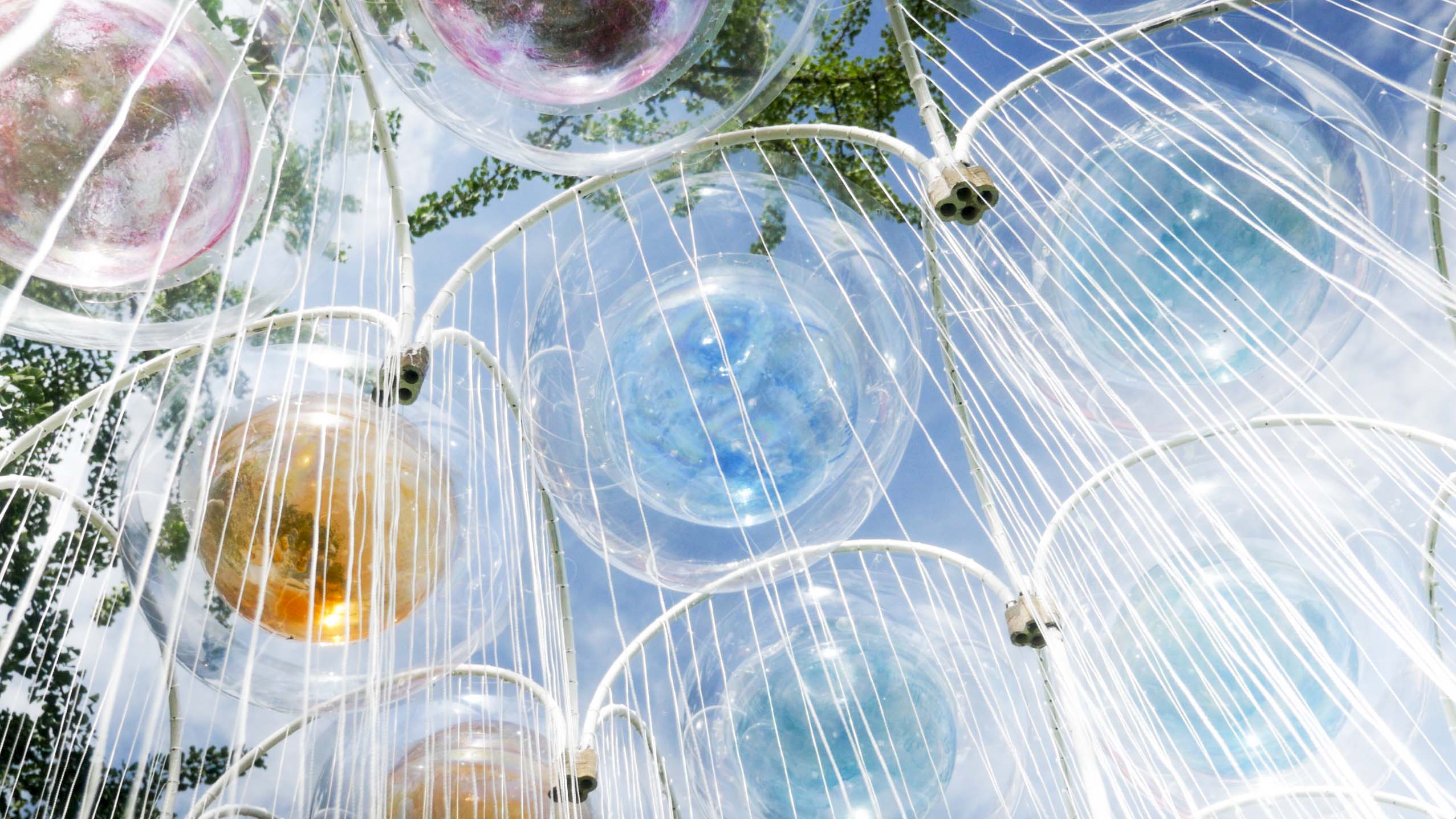
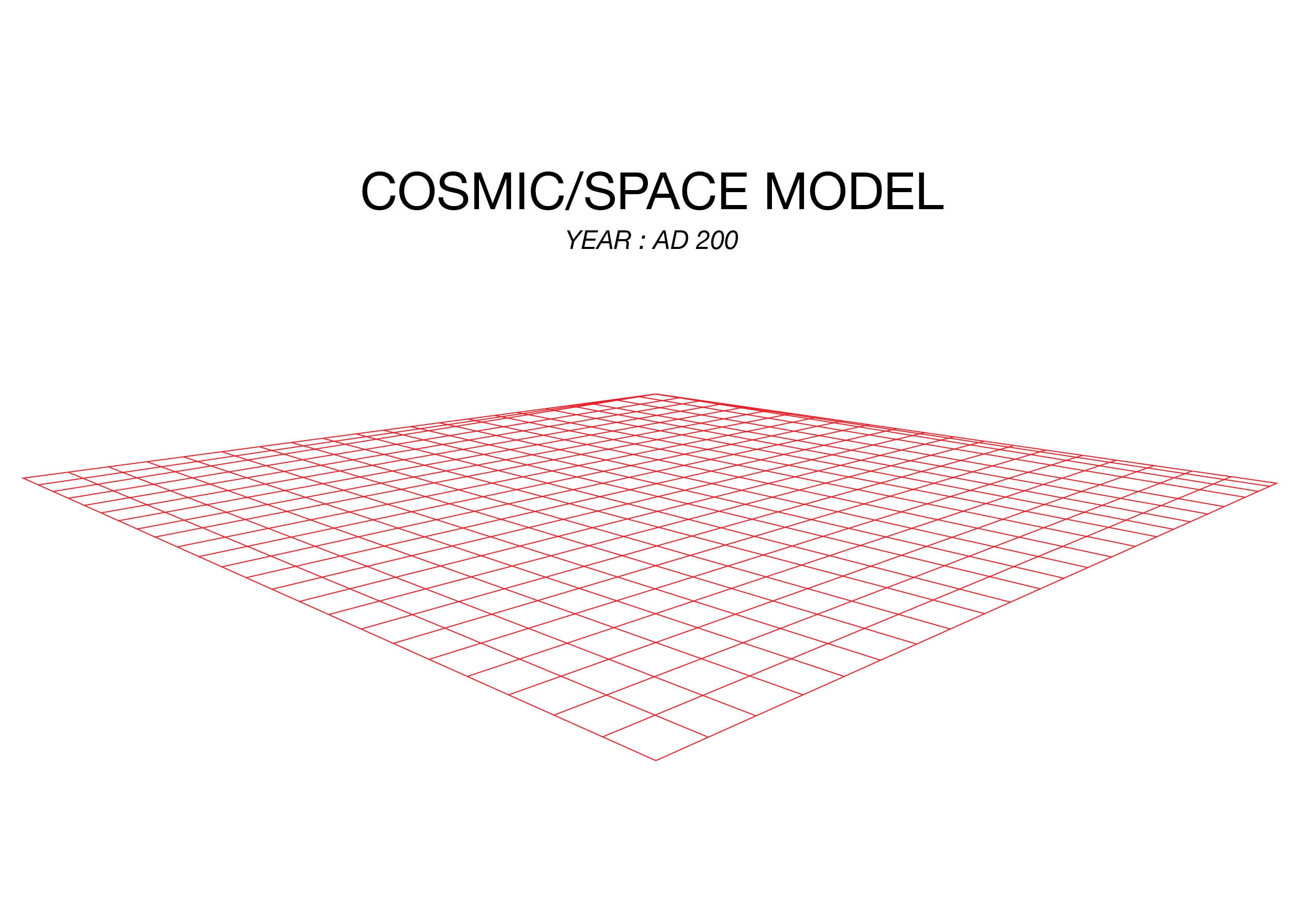
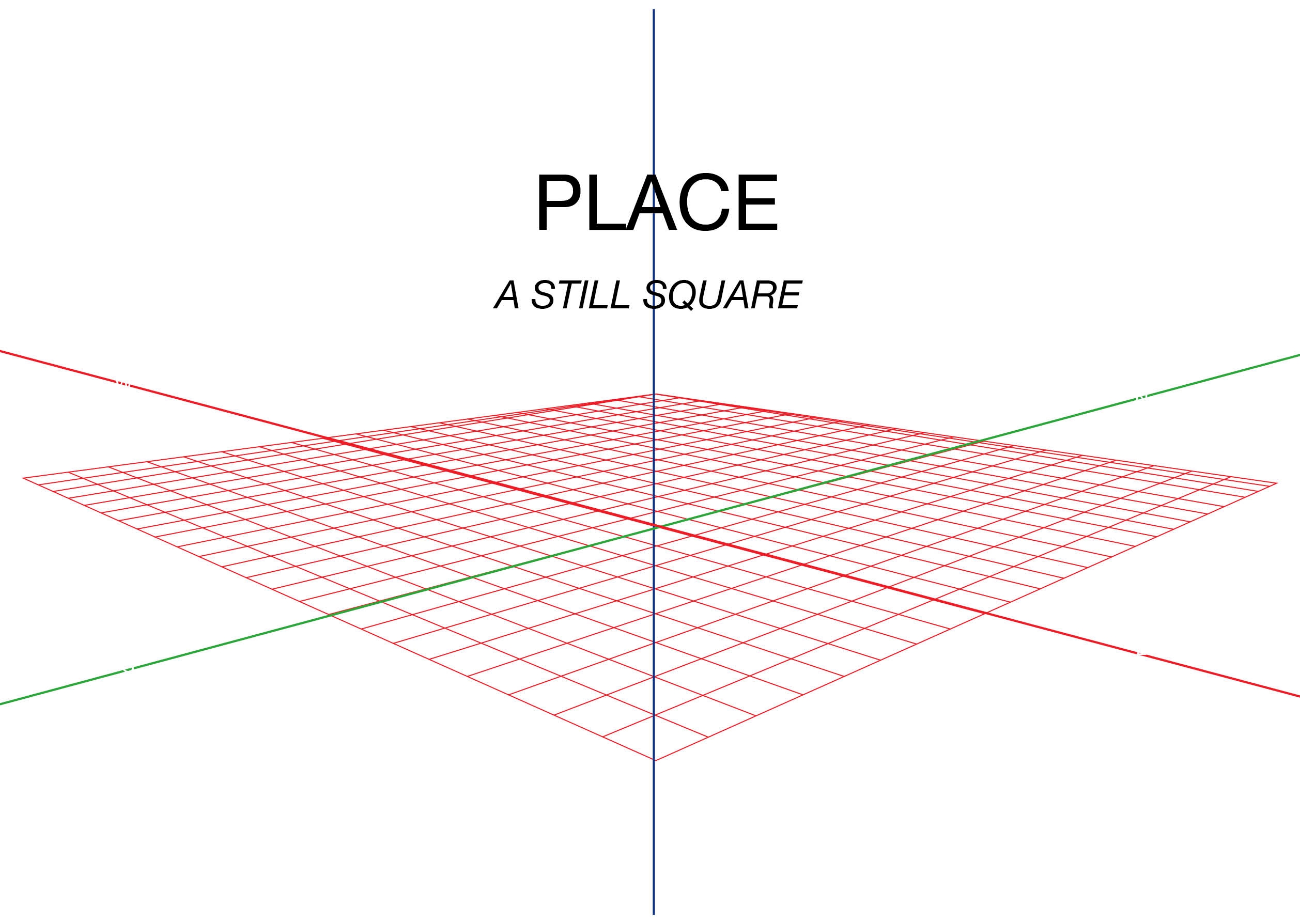
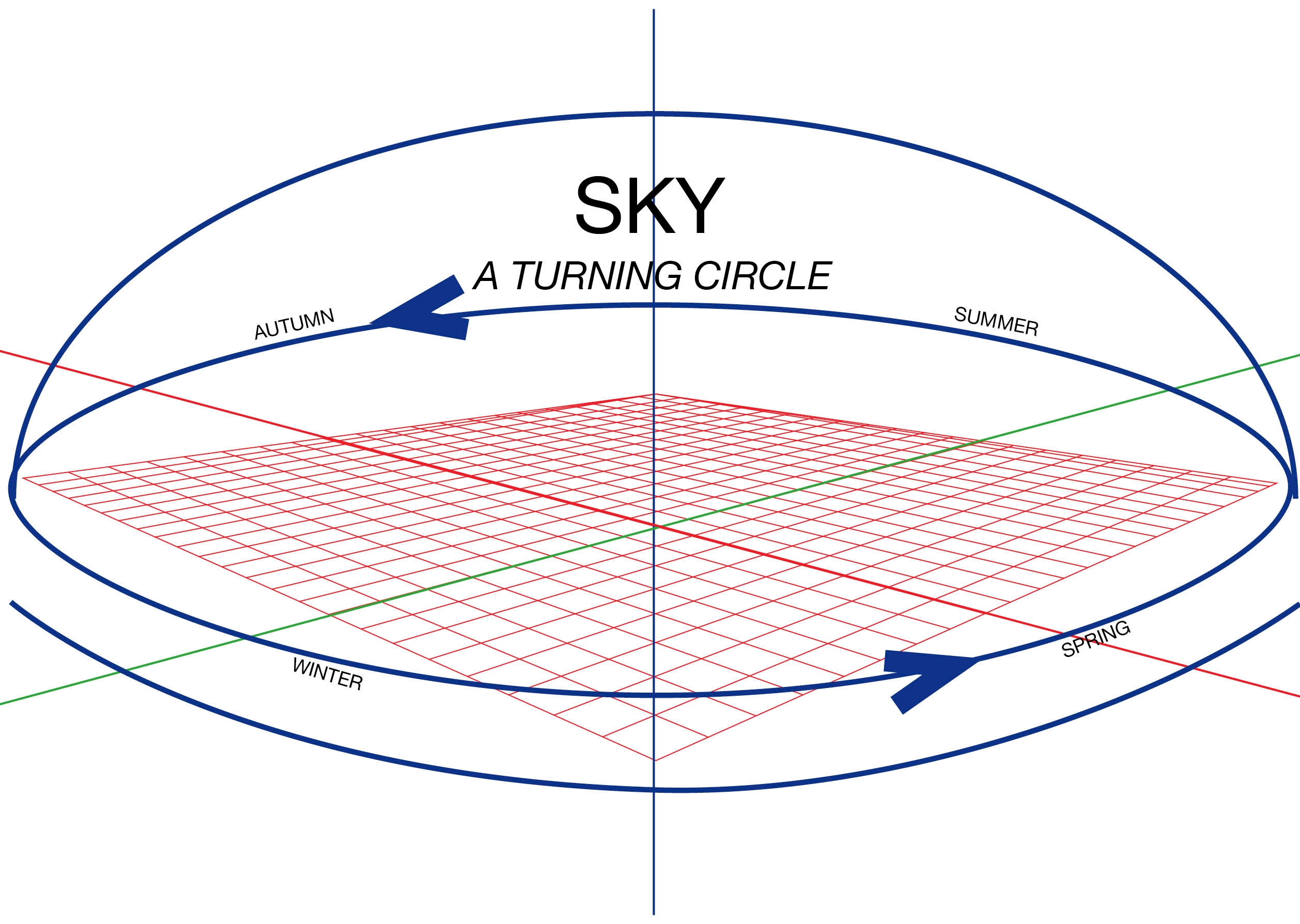
programme
Installation
status
Built
Today, the rapid increase in the amount of data and the effects of its abundance are at the expense of a collective mindfulness. Entering into a modern era, people are adapting to this explosion of information by creating multiple identities of themselves. Different identities act differently online and offline. The sad truth, that this era forces people to struggle between true-selves and pretending-selves, is horrifying.
“Who am I?”, this eternal identity question is more urgent now than ever. To tackle this in a spatial manner, I wondered whether space can serve as a mediator between the physical and mental being. In a time when practicing yoga and meditation becomes a global phenomenon as a mental curing method, what can spatial designers contribute? Among all the archetypes of space we have now, is there a type of space that has not been carefully thought of?
Spiritual space is conceived to take on the role of chapels/temples in the context of globalization, to offer repose.
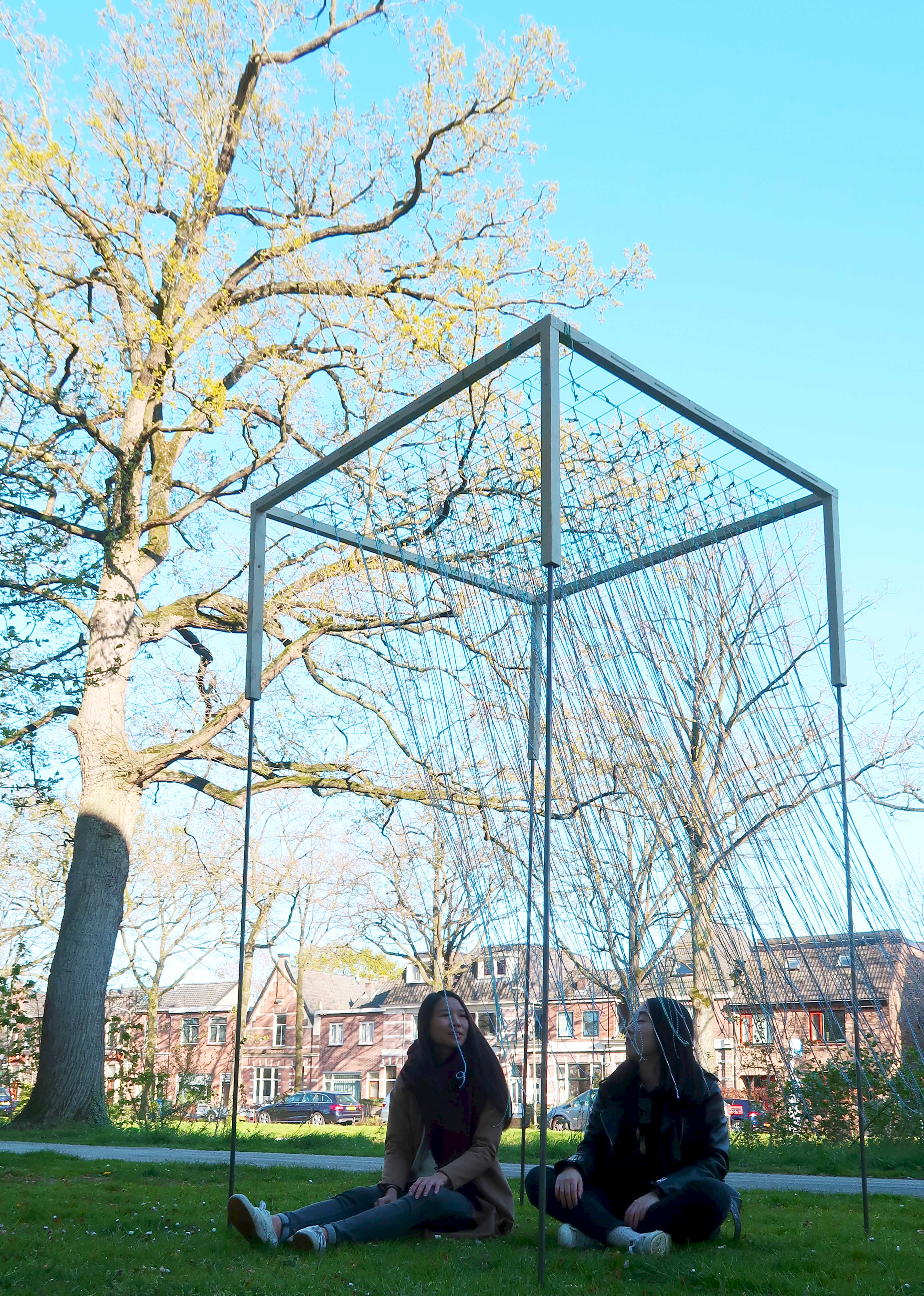
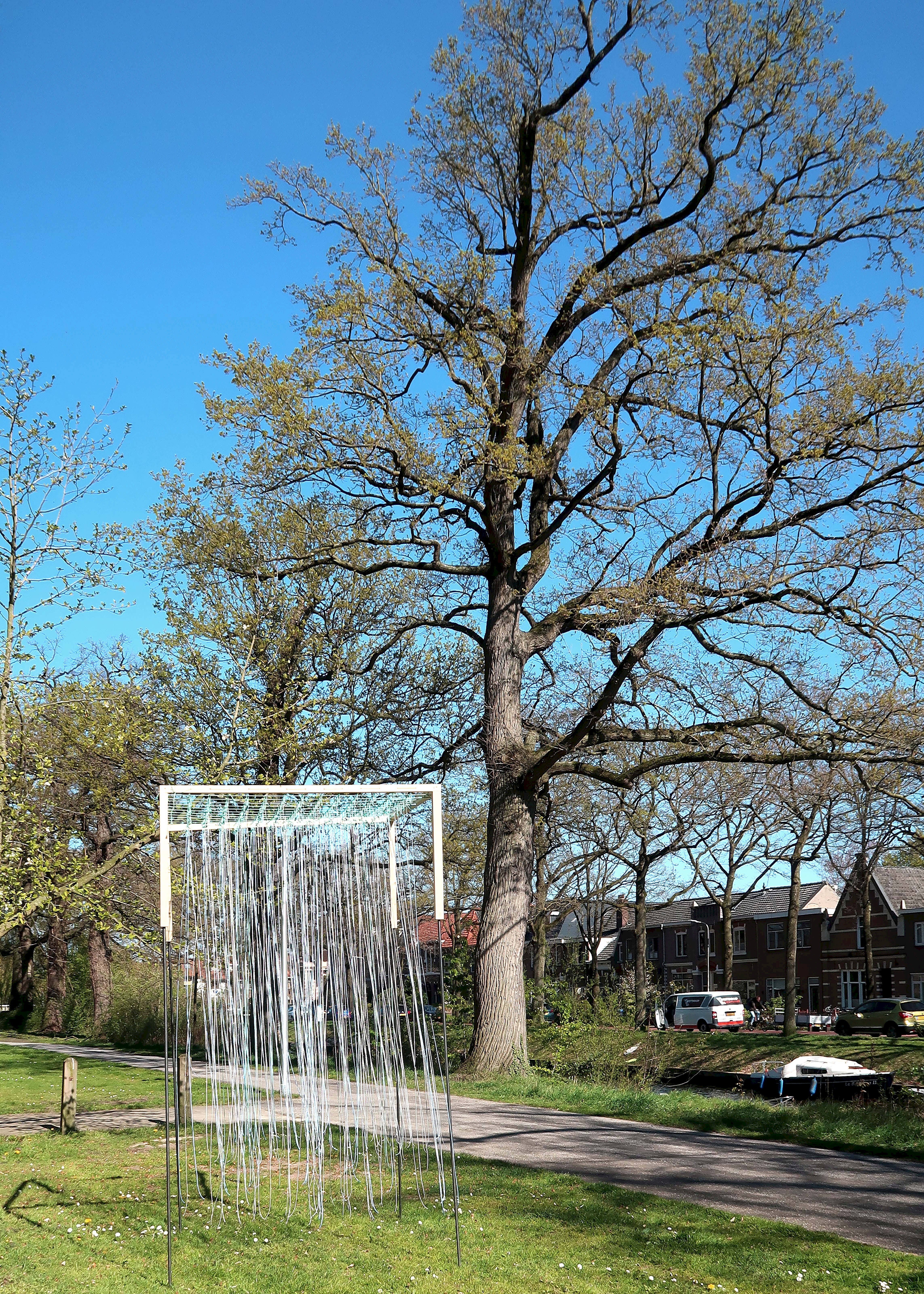
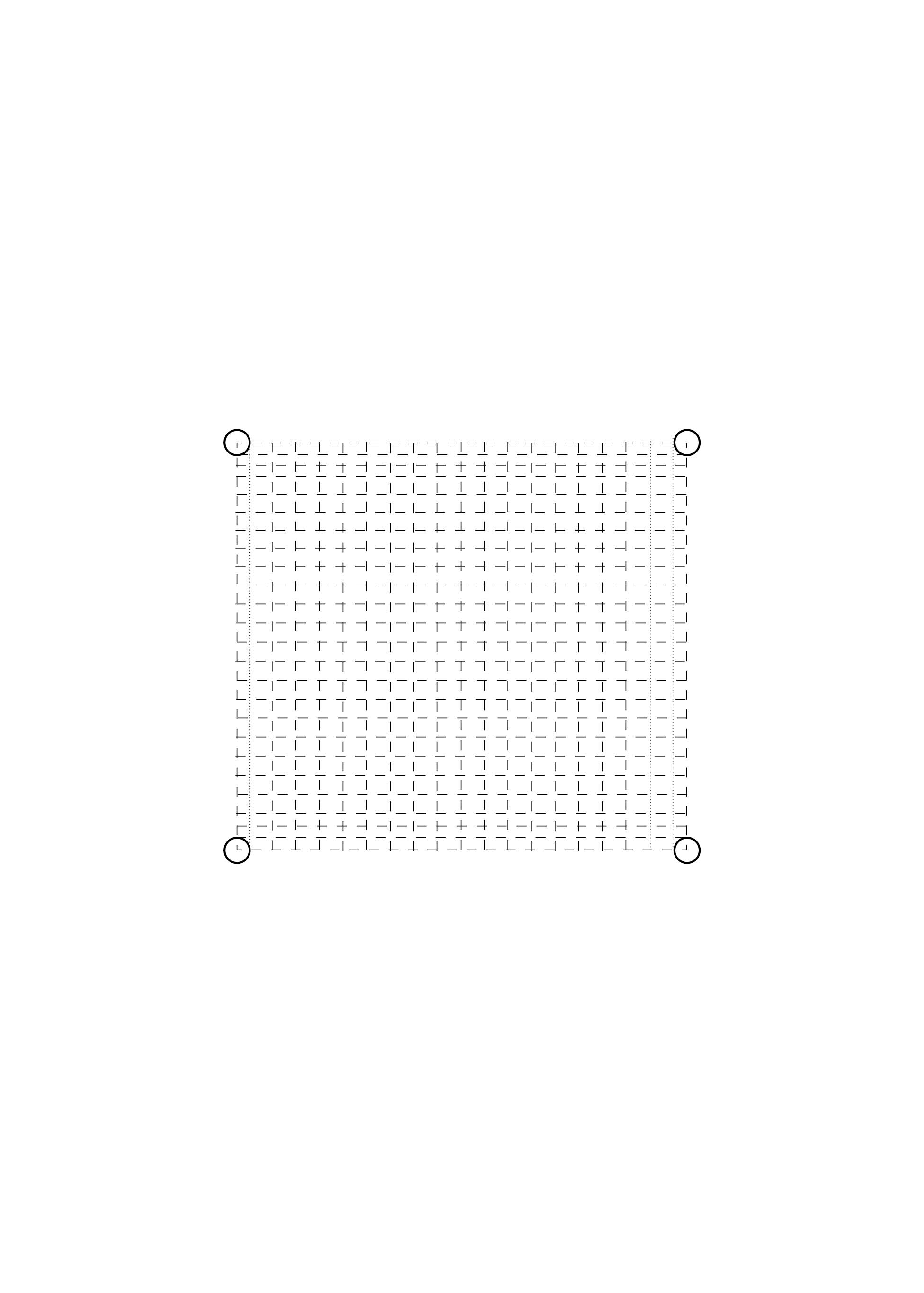
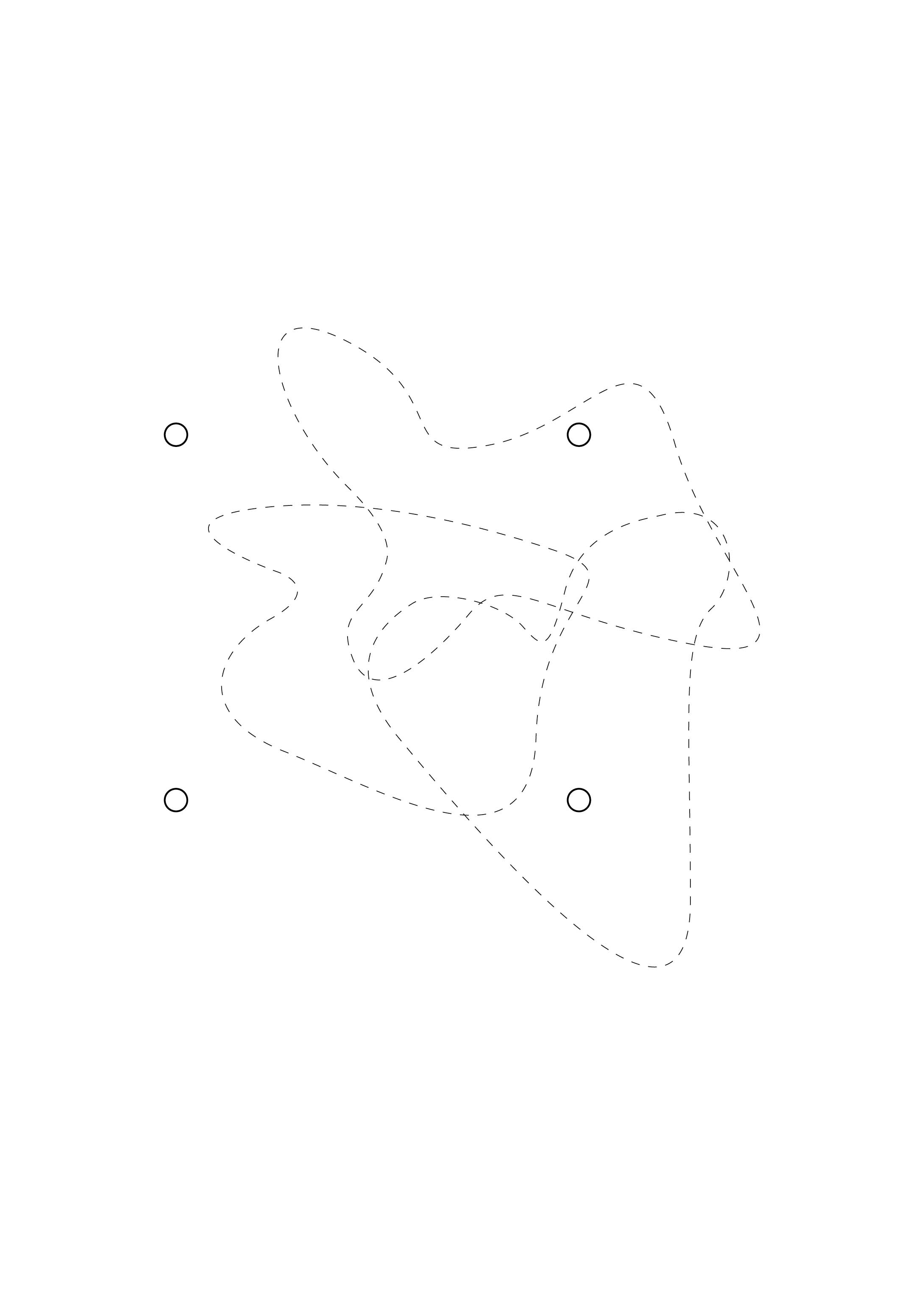
location
Zwolle, Netherlands
programme
Installation
status
Built
one roof , four columns
made with wood, metal
and strings hang inside creating a flowy boundary
as the wind blows
the movement of the strings
stirs air give life to the space
and an alive space
can enable
a conversation with people
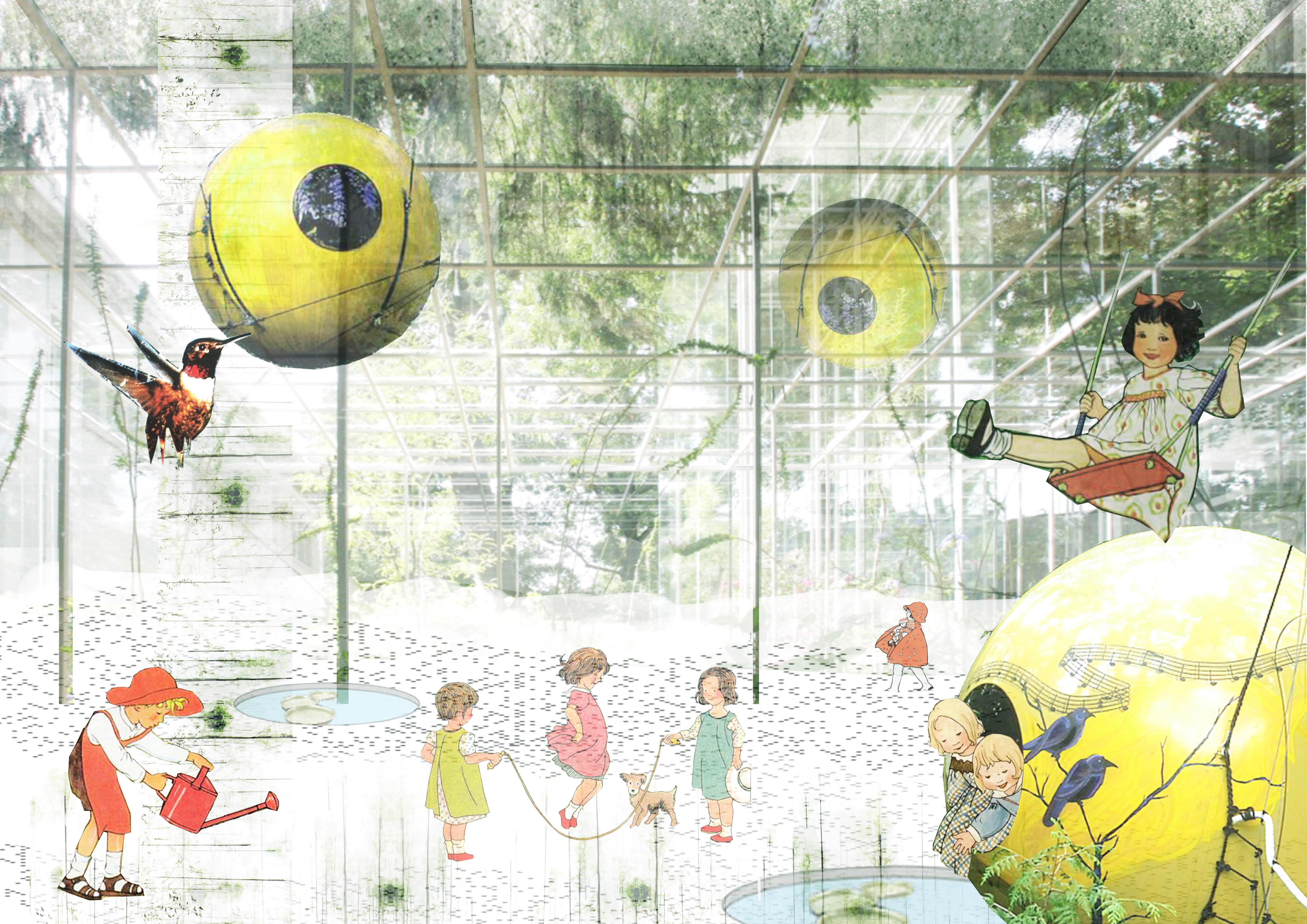
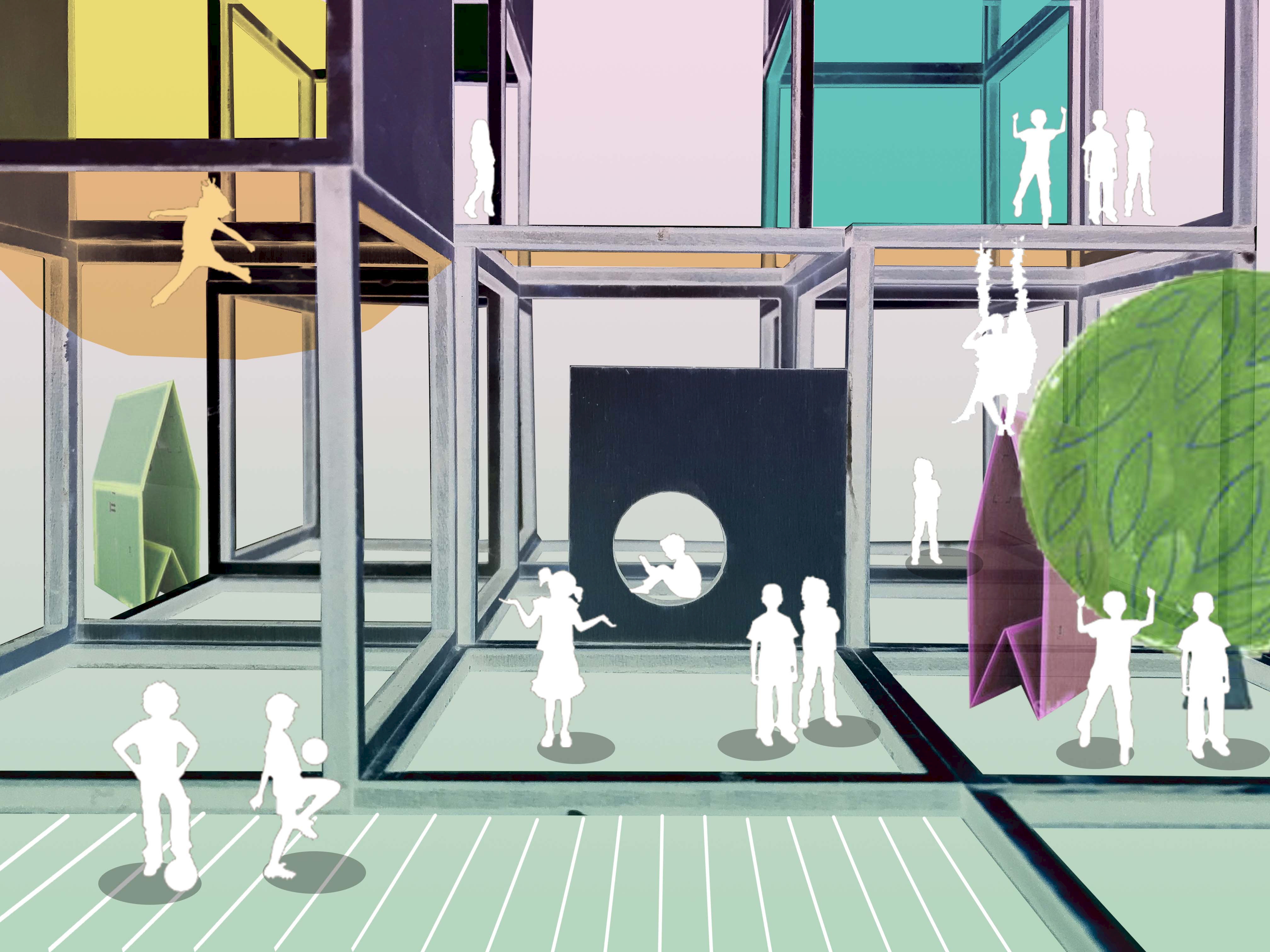
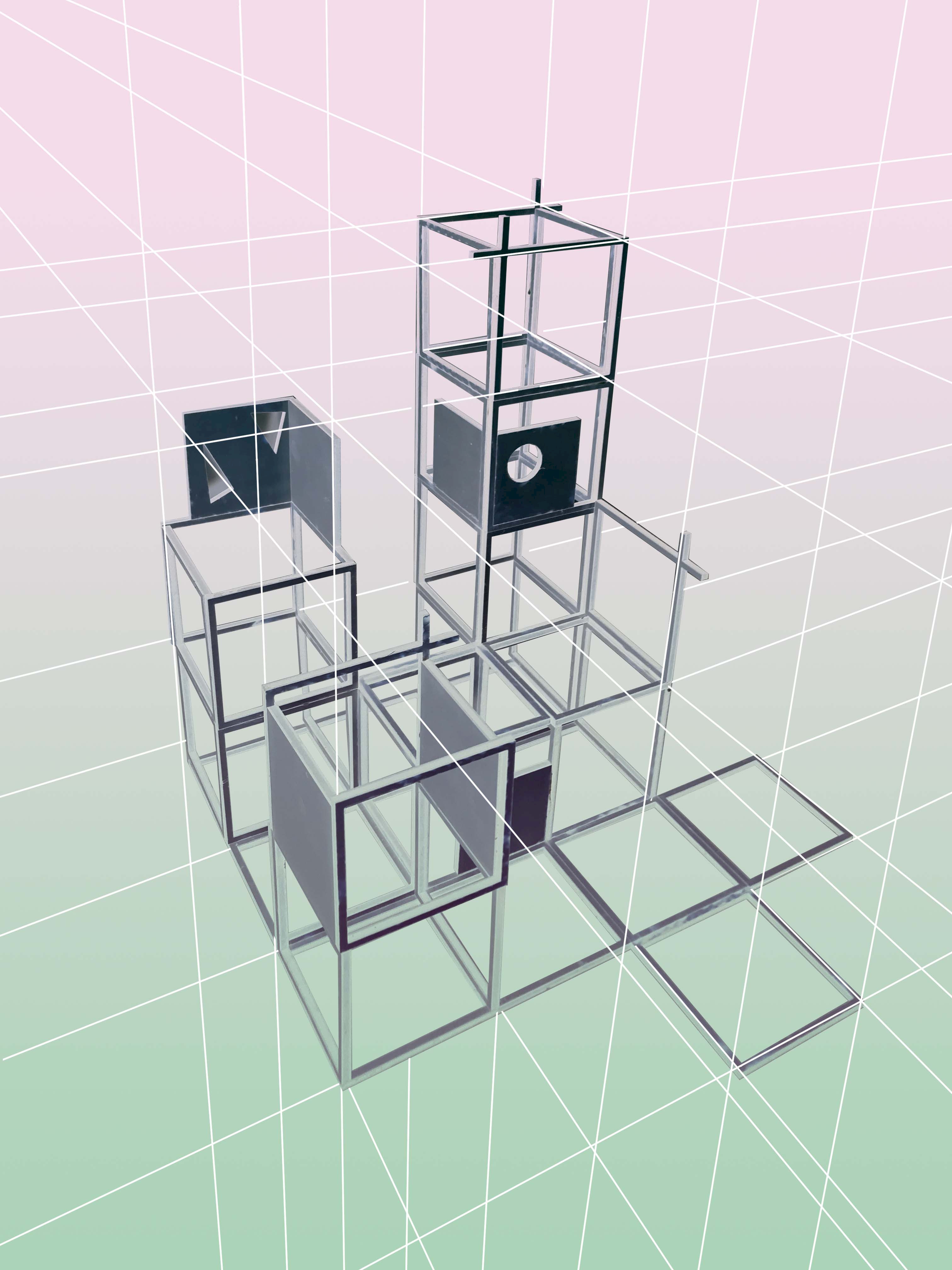
location
Paper
programme
Research
This project presents an improvised campus providing flexible spaces and easy atmosphere just like a amusement park. In the imagined future, school serves as a forum for children to explore their wonders, not only accepting the facts and truths written on the books. but also a tool for children to extend their possiblilities just by playing, establishing conversations with peers and conserving dreams.
_Left-behind Children's Schooling
In China, out of 5 children, there's one left behind by their parents at rural homes to grandparents while themselves working in big cities. the total number of the left-behind children is 10 million. these children's living status and school performace drives me to do some research.
_Children's Playground
Despite left-behind children's at a very young age, poverty made them more mature than their peers. at home, they need to help with chores, and the strictness of schooling left them no time to really be a child.
_Open Framework
To adress the left-behind children issue in rurual China, an open framework can be both economic and constructive friendly. An open framework is also a free plan to adapt to different spatial needs.
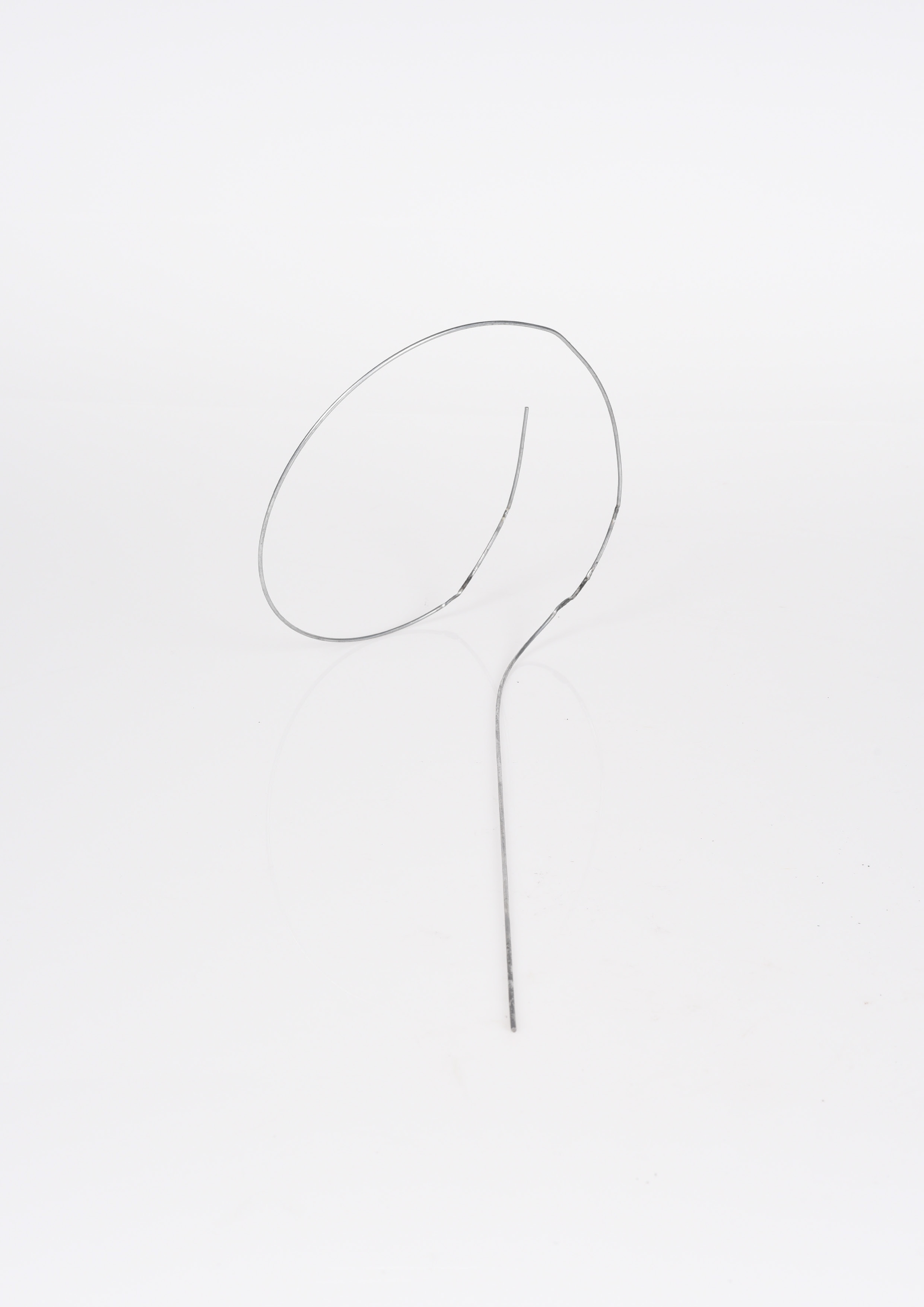
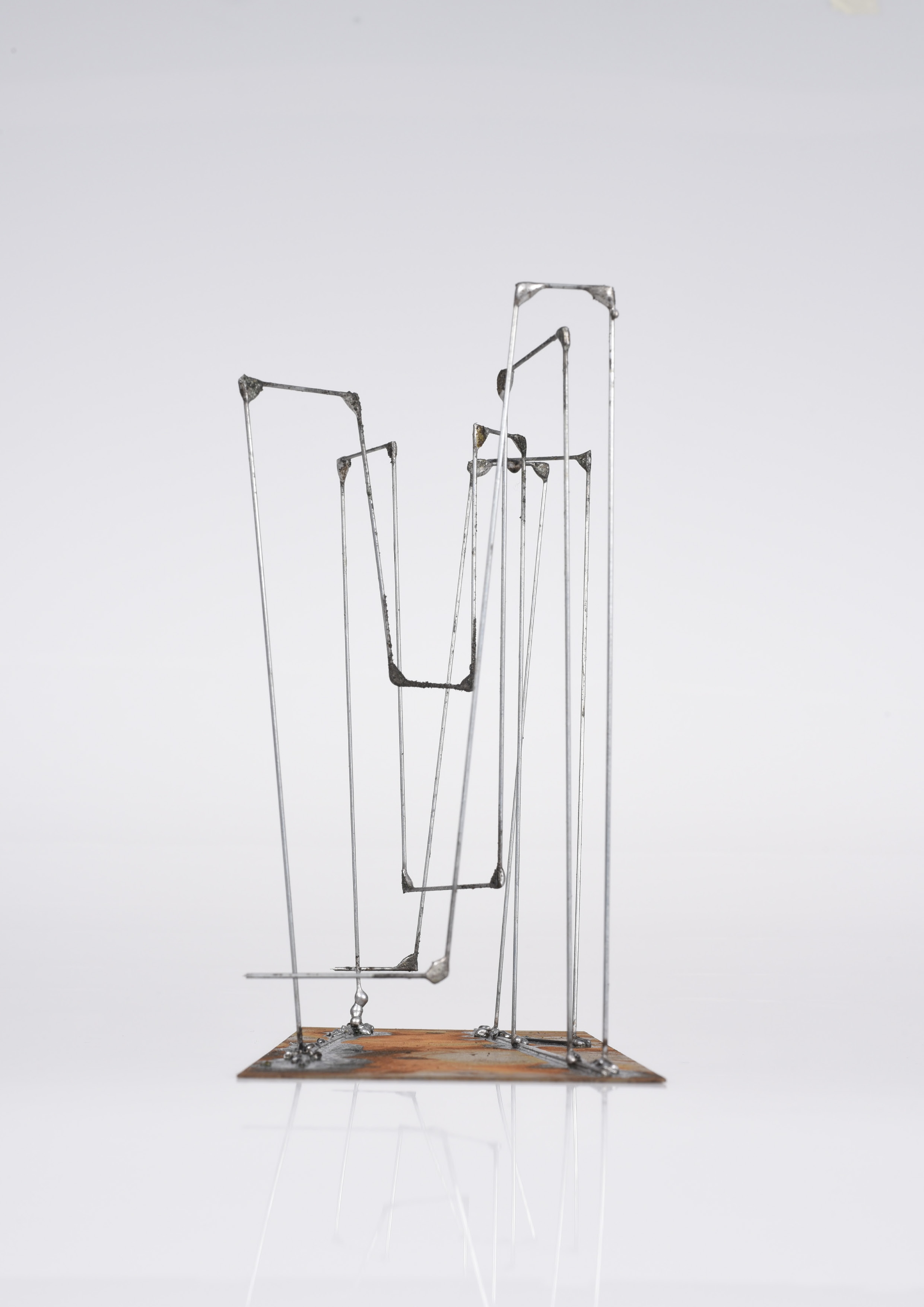
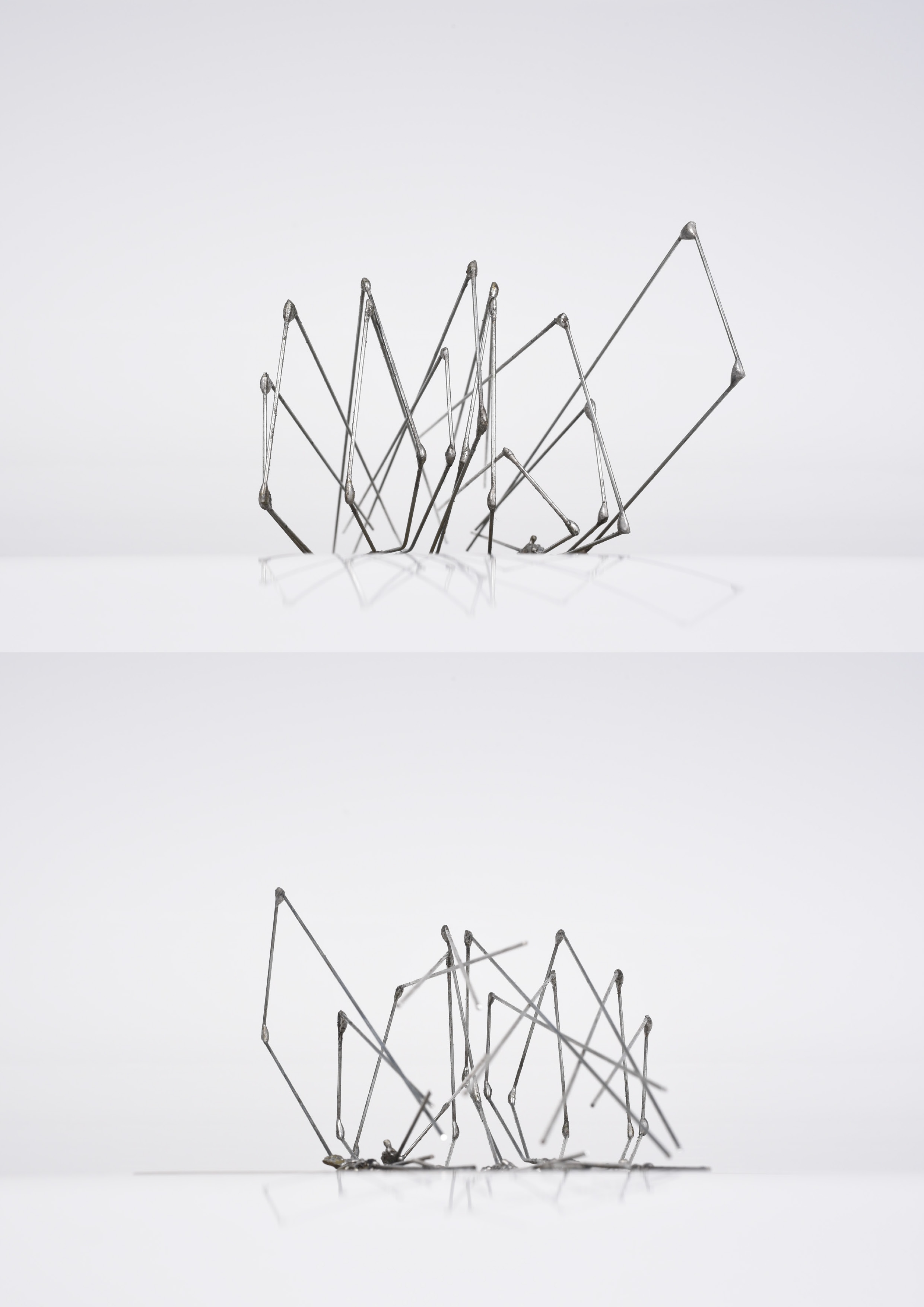
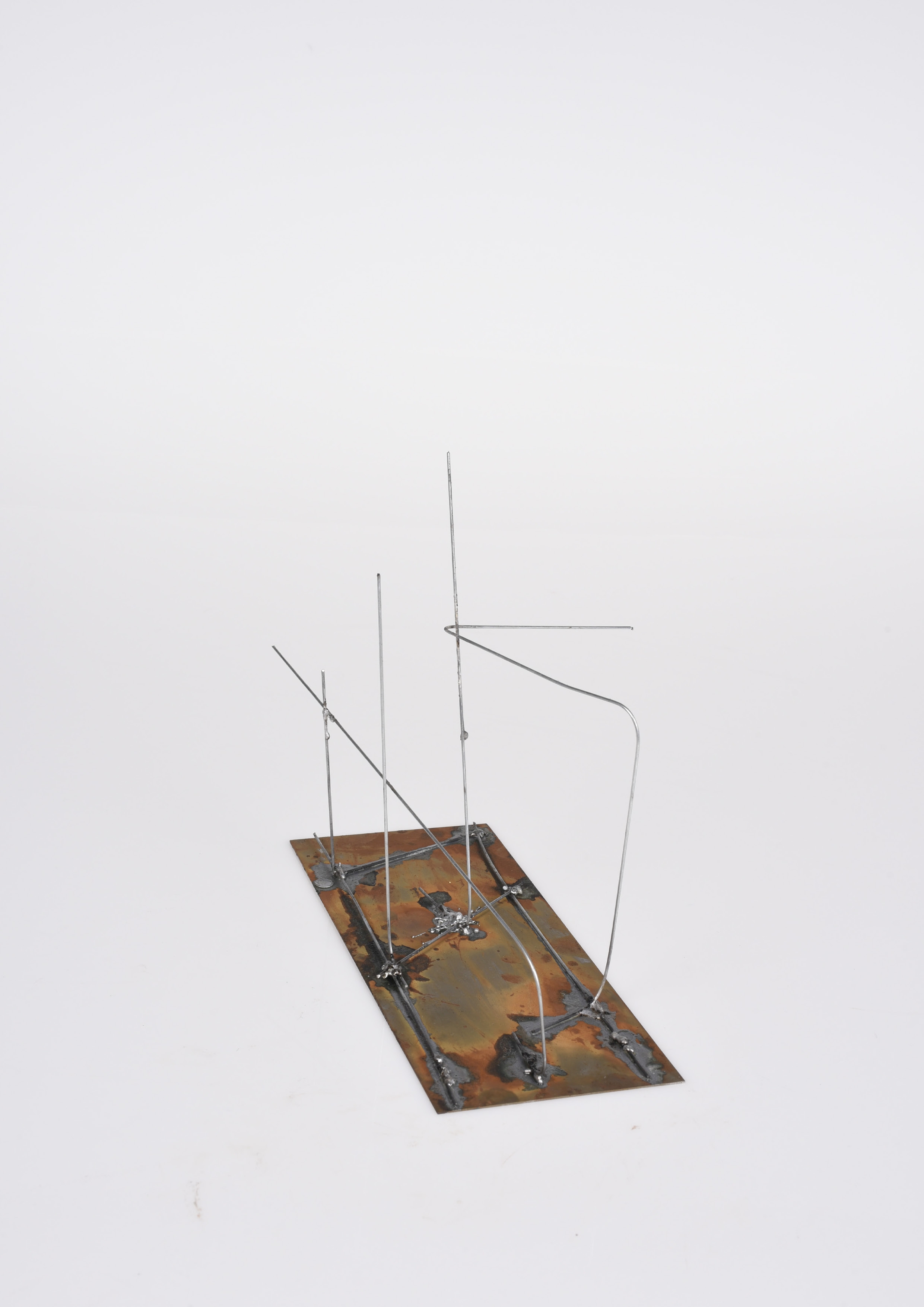
programme
Research
"How to construct space with lines?"
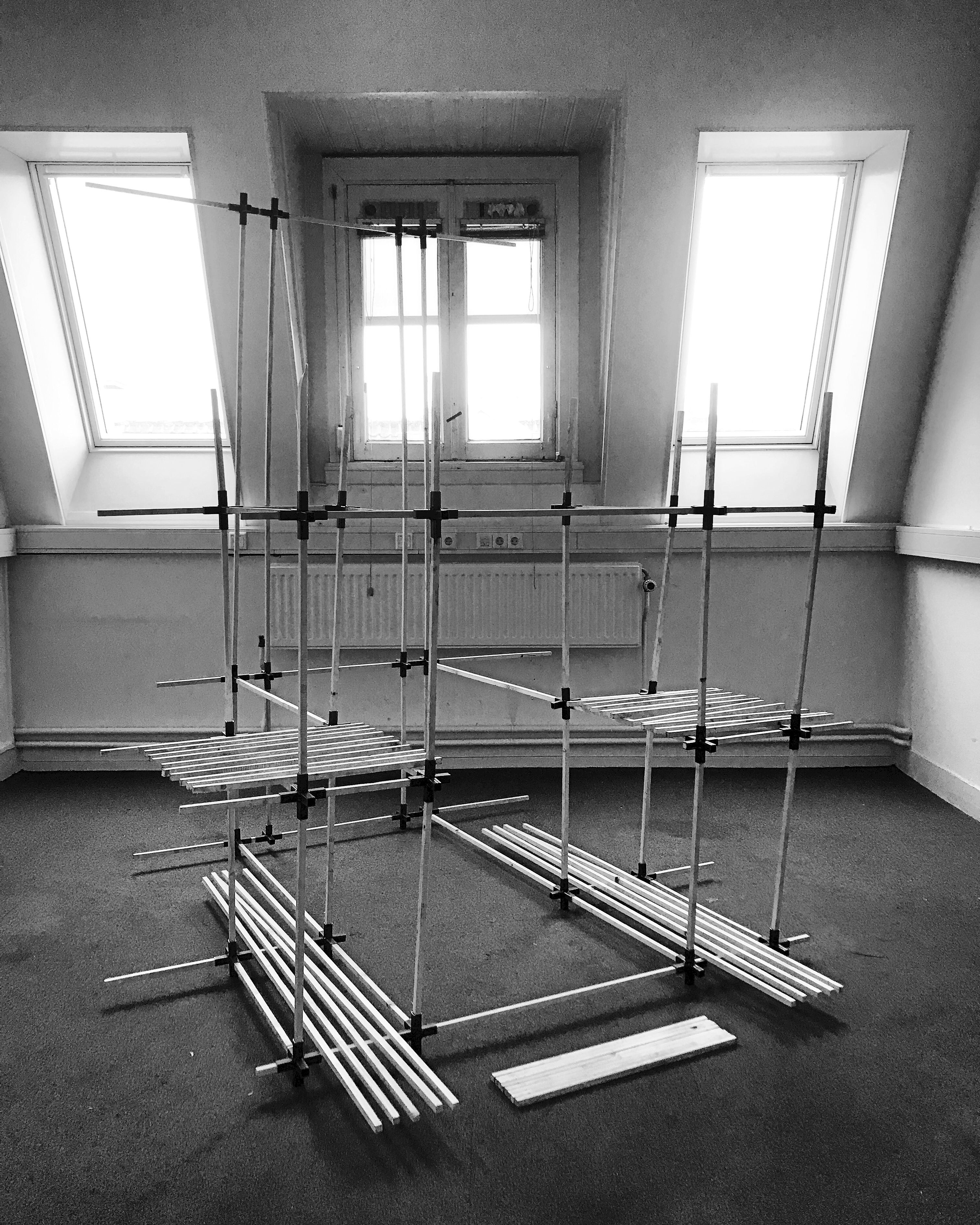
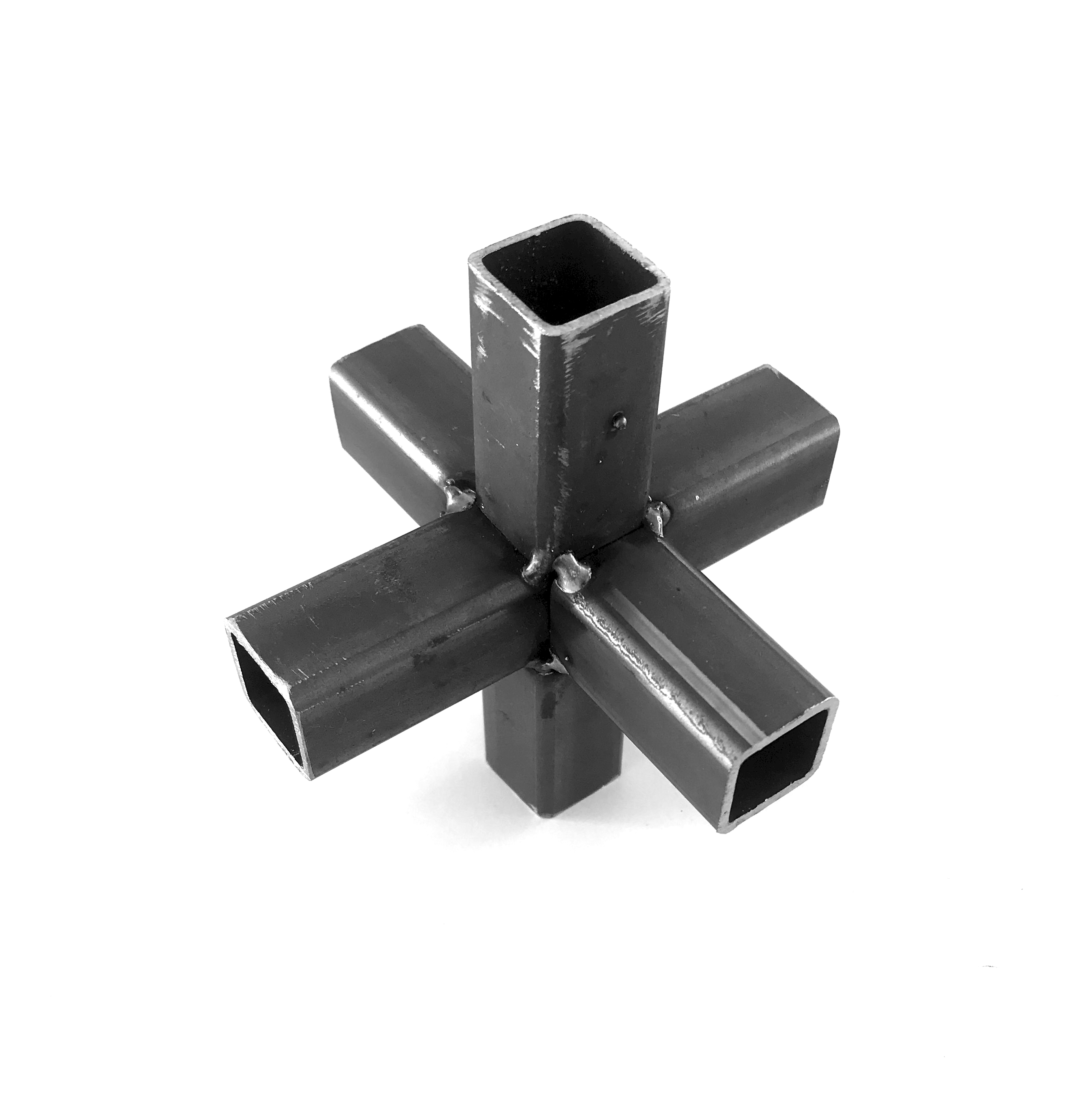
programme
Research; Installation
Memory Revisited. Since little, there was a tradition kept in my family every year, that was to go to the temple and pray to the buddha on the first day of lunar calendar. That day always started very early. Waking up by my mother around 6 o’clock in the morning and getting dressed in new clothes without having breakfast first, I needed to go out with her to the temple to wish for a good new year. To kneel and offer burning incense for the buddhas on the first day of new year is a tradition that Chinese people have kept for centuries.
Leaving home, it was dark and misty outside.I could hear myself exhaling hard. The way we marched on to the temple was a long, meandering uphill road. Upon arrival, a vast plateau was there overlooking the town. The temple was hidden behind bushes of bamboo, visitors won’t be able to see it at all while arriving at the top but needed to go down two flights of stairs before entering.
The temple was carved out of a rocky mountain and held more than 446 Buddhas inside. Expect for the giant stone Buddha sculptures, everything else like the entrance, the walls, the pathwaywere all friendly built comparing to human scale. Different buddhas had different responsibilities, some grant people luck, some grant good education, some grant fortune. But the most loving and prestigious one here was at the end of the temple.
She was giant and dignified, quietly sitting on her lotus podium, with one leg hanging in the air, another on the podium. Her eyelids draping down, looking to the mortals, with a secret smile upon her lips. Instructed by mother, I held three burning incenses as a set, kneeling in front of her, bowed for three times, whispered my wishes to her. My new year started like this, and sun was rising from behind the mountain.
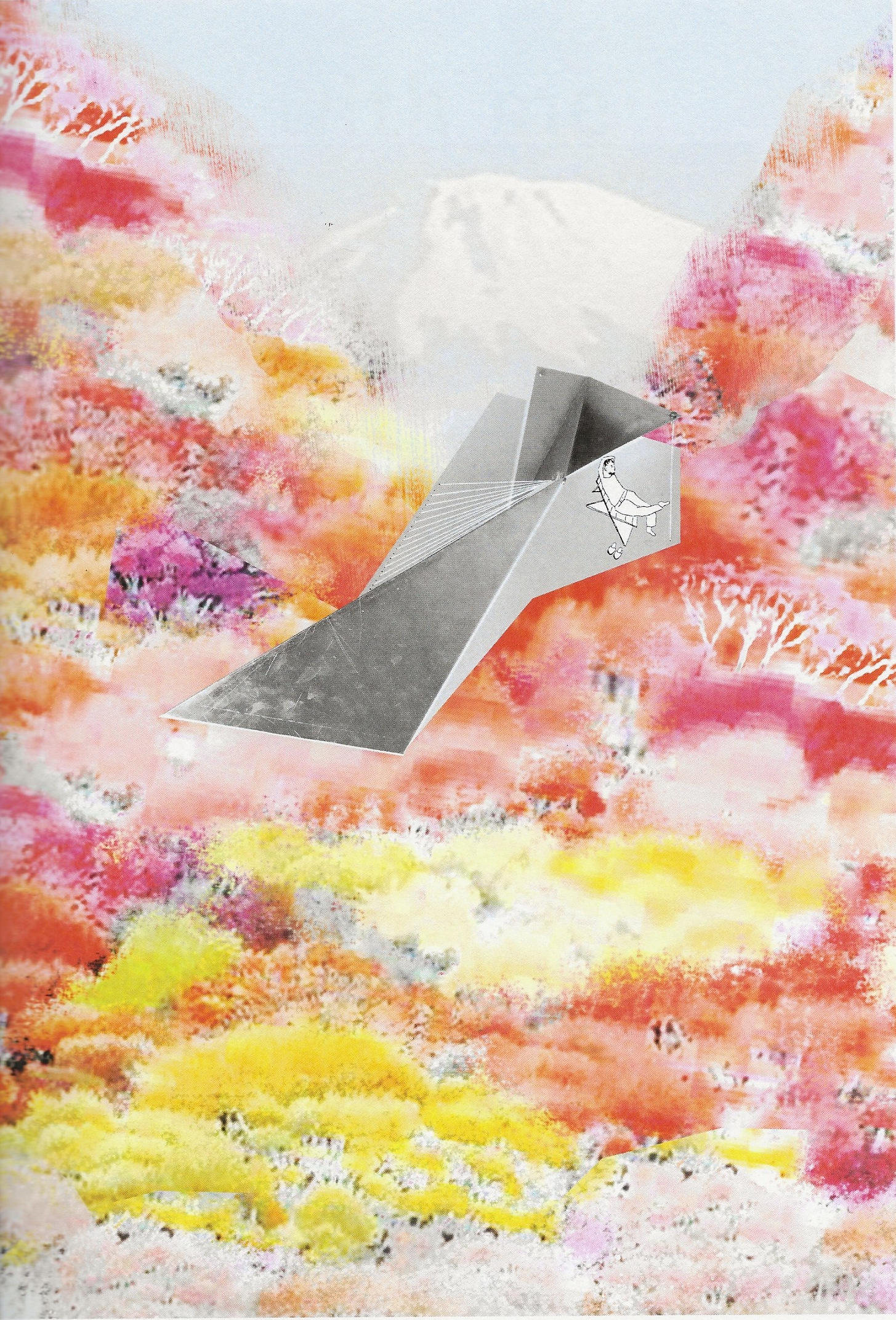
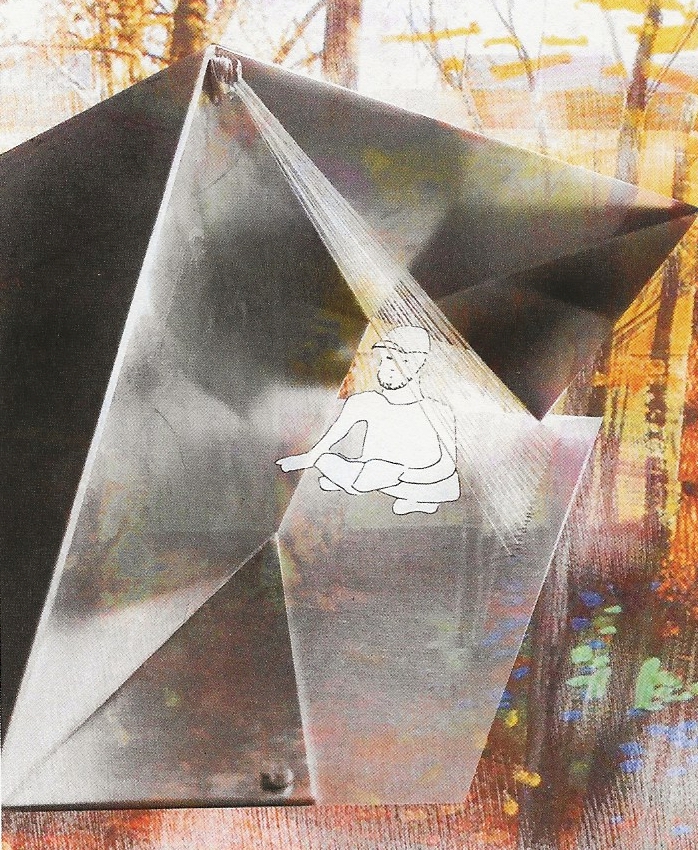
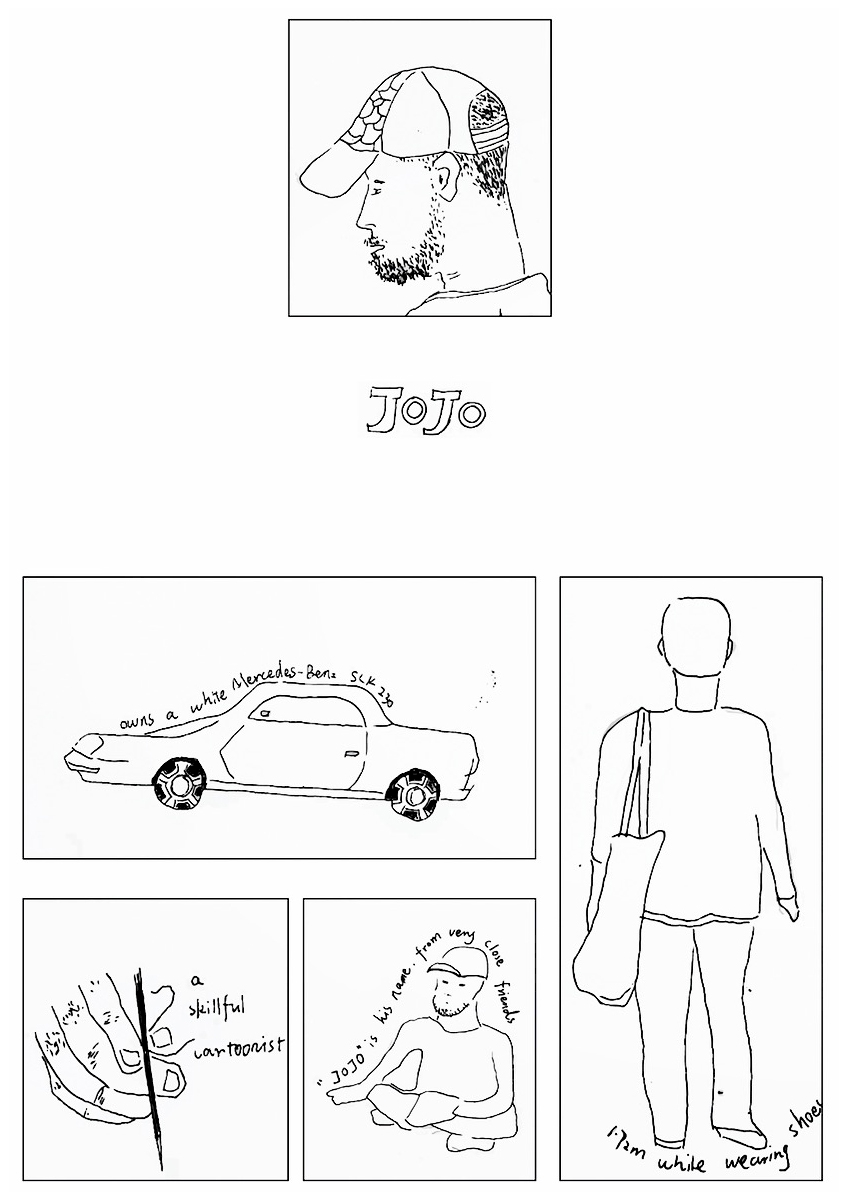
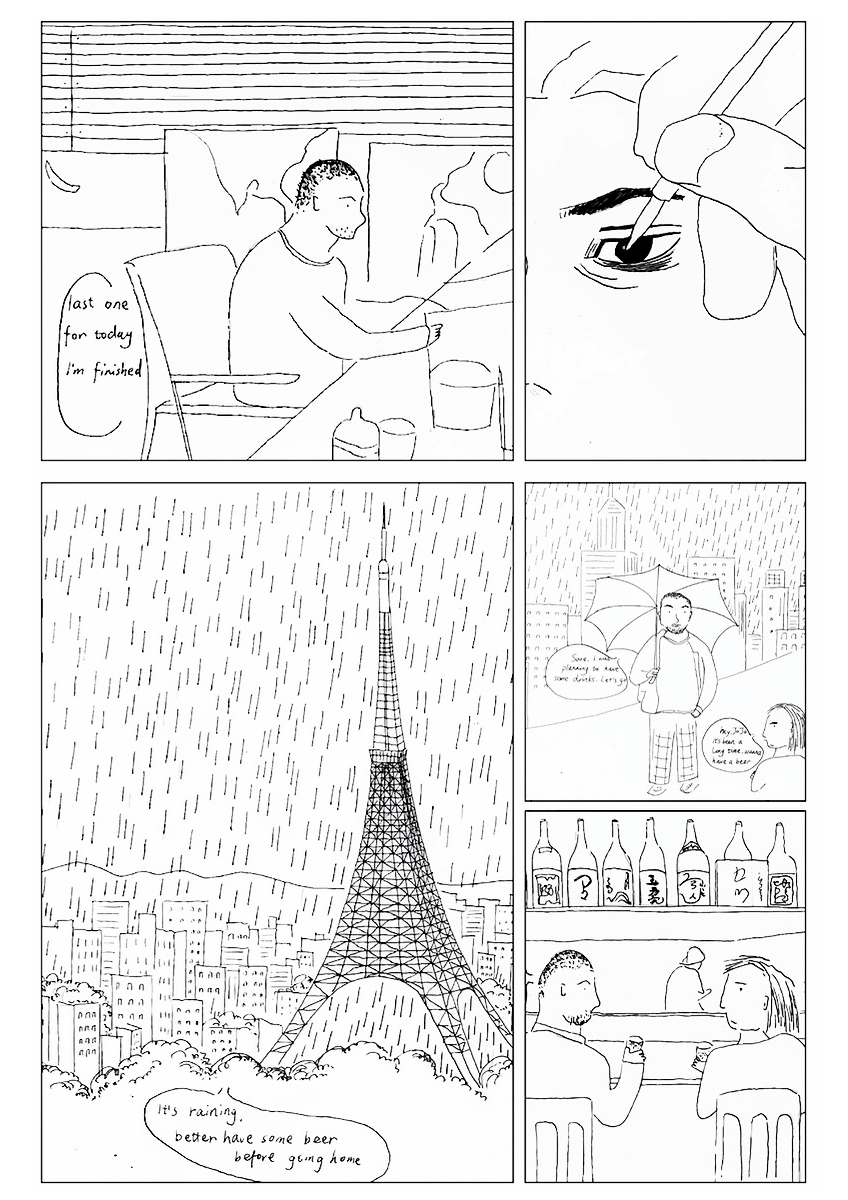
location
Paper
programme
Research
The Material_ Aluminum
Aluminum is a metal that is widely used in the world but also neglected by people inadvertently from time to time. The quality of aluminum, its invisibility, increases my interest in it as I am someone who has been immersed in Japanese culture since I was teenager. The essence of Japanese aesthetics is “wabi-sabi”. A wabi-sabi space or a wabi-sabi product can bring about, within us, a sense of serene melancholy and a spiritual longing. The beauty of wabi-sabi can be described as “imperfect, impermanent, and imcomplete”. Meanwhile, aluminum shares the same characteristics in its qualities: light, inexpensive, common. There’s a link between my favorite material and my favorite culture, I in a way, exist in the identity of their spirit.
The Assignment_ Home
Home is a personal definition, but coming back to basics, the stability represented by the concept of home and the instability in the journey are natural enemies. Between old and new, comfortable and uncomfortable, eternal and temporary, traveller has obviously made his choice. The reason why a traveller on the road often looks back from time to time is the reason where home resides within. For me, the reason is my search for a sense of identity. Home is a place where you can feel peace of mind, is a cave where you feel safe without the false pretenses of the world.
The Story_ A Spontaneous Journey
JoJo is a 31-year old cartoonist who works and lives in Tokyo, Japan. The story begins on an ordinary night of early autumn. On the way home, JoJo meets a long-time friend, who tells him what he has seen in Kyoto, and also brought a news of temptation: maple leaves dyed the hills of Kyoto this season. Immediately, the protagonist of the story decides: it is time for a road trip. Noah is an aluminum light frame inspired by traditional Japanese art origami and conceived for JoJo, so that it will allow him to take a break during a three- day, two-night excursion to serve as his home on his journey.